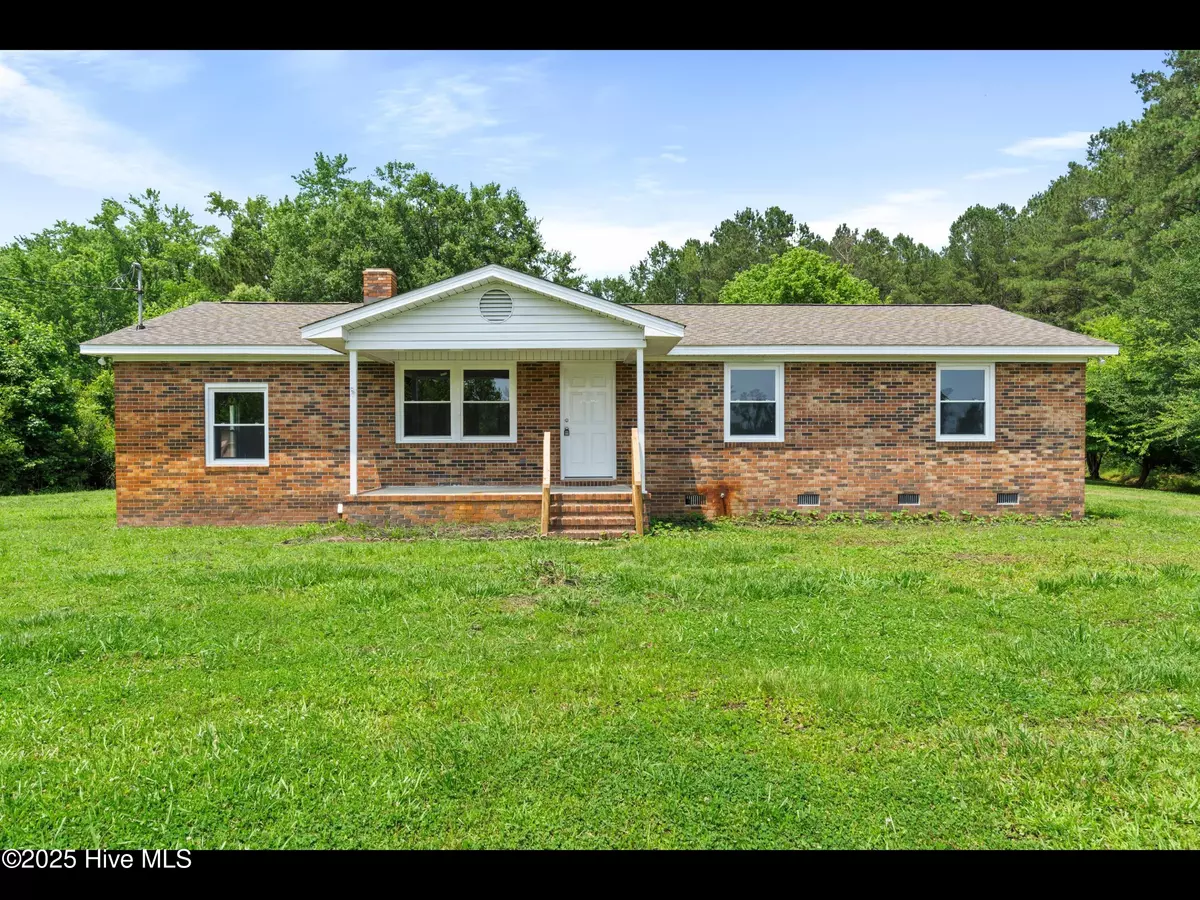2 Beds
2 Baths
1,271 SqFt
2 Beds
2 Baths
1,271 SqFt
Key Details
Property Type Single Family Home
Sub Type Single Family Residence
Listing Status Active
Purchase Type For Sale
Square Footage 1,271 sqft
Price per Sqft $188
Subdivision Not In Subdivision
MLS Listing ID 100511268
Style Wood Frame
Bedrooms 2
Full Baths 1
Half Baths 1
HOA Y/N No
Year Built 1981
Annual Tax Amount $1,372
Lot Size 1.000 Acres
Acres 1.0
Lot Dimensions 150x331x141x282
Property Sub-Type Single Family Residence
Source Hive MLS
Property Description
Location
State NC
County Pender
Community Not In Subdivision
Zoning R20
Direction From Wilmington take I-40 N to exit Take exit 408 for Route 210. Slight right onto the ramp to Hampstead/Topsail Island. Turn right onto State Hwy 210. House will be on the left.
Location Details Mainland
Rooms
Other Rooms Shed(s), Storage
Basement None
Primary Bedroom Level Primary Living Area
Interior
Interior Features Walk-in Shower
Heating Heat Pump, Electric
Cooling Central Air
Flooring LVT/LVP, Tile
Exterior
Parking Features Off Street
Garage Spaces 1.0
Pool None
Utilities Available None
Amenities Available No Amenities
Roof Type Shingle
Porch Covered, Porch
Building
Story 1
Entry Level One
Sewer Septic Tank
Water Well
New Construction No
Schools
Elementary Schools Rocky Point
Middle Schools Cape Fear
High Schools Heide Trask
Others
Tax ID 3255-87-7508-0000
Acceptable Financing Cash
Listing Terms Cash

GET MORE INFORMATION
REALTOR®, Broker-Owner | Lic# 271115






