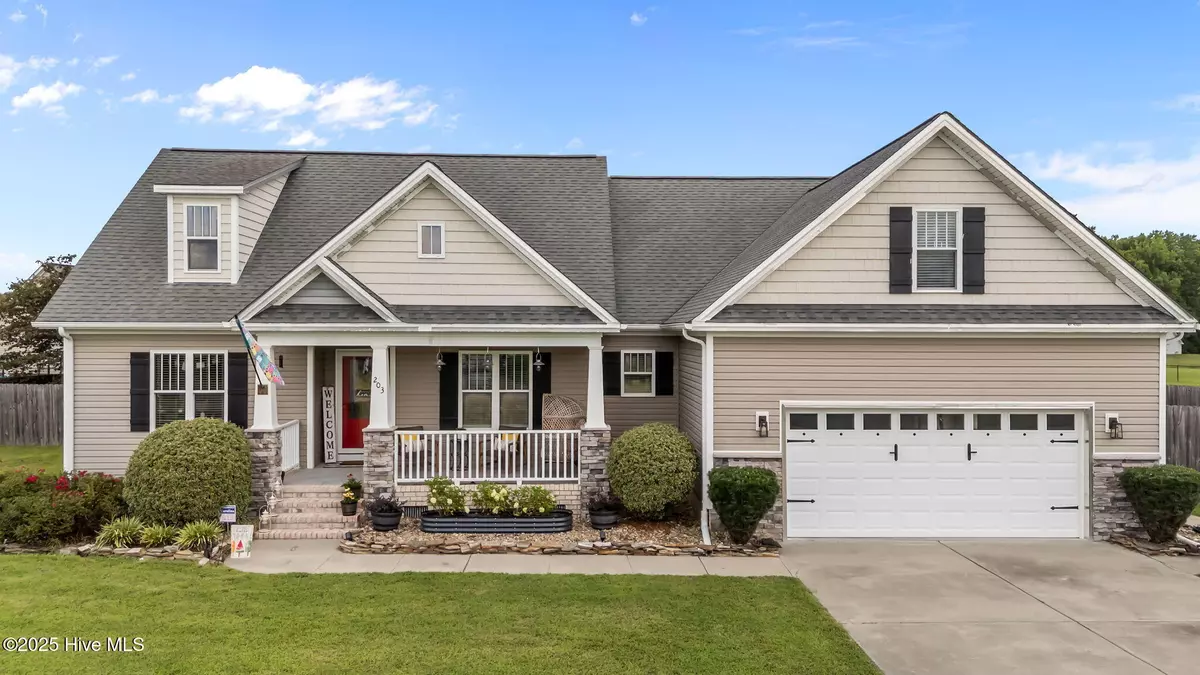3 Beds
2 Baths
2,108 SqFt
3 Beds
2 Baths
2,108 SqFt
Key Details
Property Type Single Family Home
Sub Type Single Family Residence
Listing Status Active
Purchase Type For Sale
Square Footage 2,108 sqft
Price per Sqft $161
Subdivision Willowbrook
MLS Listing ID 100519950
Style Wood Frame
Bedrooms 3
Full Baths 2
HOA Fees $120
HOA Y/N Yes
Year Built 2010
Annual Tax Amount $1,828
Lot Size 0.500 Acres
Acres 0.5
Lot Dimensions 170x200x87x150
Property Sub-Type Single Family Residence
Source Hive MLS
Property Description
Step inside to be greeted with a beautiful entry way, followed by vaulted ceilings in the living room and kitchen, creating an open and inviting atmosphere. The kitchen features stainless steel appliances, a cozy breakfast nook, and flows seamlessly into the main living space—perfect for both everyday living and entertaining. The formal dining room includes elegant trim world and tray ceilings, ideal for hosting.
The master suite is perfection, complete with tray ceilings, a large walk-in closet, a jetted soaker tub, and a walk-in shower with glass doors.
Upstairs, you will find a versatile bonus room above the two-car garage provides extra space for a home office, playroom, or guest suite equipped with a mini split HVAC unit for energy efficiency.
Enjoy the outdoors in your fully privacy-fenced backyard, featuring a spacious deck that's perfect for grilling and gathering with guests. Additional highlights include a dedicated laundry room and a brand-new HVAC system installed in 2024.
Built in 2010 and move-in ready, this home blends modern comfort with functional design—all in a desirable Pikeville location. Don't miss your chance to make it yours!
Location
State NC
County Wayne
Community Willowbrook
Zoning Residential
Direction If coming from 795 N, take the Pikeville Exit, turn left onto Pikeville Princeton Rd, in 0.4 mi turn right onto Nahunta Rd, in 2.7 miles turn right onto Willowbrook Dr and the house will be down 0.4 mi on your left.
Location Details Mainland
Rooms
Primary Bedroom Level Primary Living Area
Interior
Interior Features Master Downstairs, Walk-in Closet(s), Vaulted Ceiling(s), High Ceilings, Walk-in Shower
Heating Electric, Heat Pump
Cooling Central Air
Exterior
Parking Features Garage Faces Front, Concrete, Paved
Garage Spaces 2.0
Utilities Available Water Connected
Amenities Available Maint - Grounds, Management
Roof Type Architectural Shingle
Porch Porch
Building
Story 2
Entry Level One and One Half
Foundation Brick/Mortar
New Construction No
Schools
Elementary Schools Northwest Elementary School
Middle Schools Norwayne
High Schools Charles Aycock
Others
Tax ID 2694067635
Acceptable Financing Conventional, FHA, USDA Loan, VA Loan
Listing Terms Conventional, FHA, USDA Loan, VA Loan
Virtual Tour https://www.propertypanorama.com/instaview/ncrmls/100519950

GET MORE INFORMATION
REALTOR®, Broker-Owner | Lic# 271115






