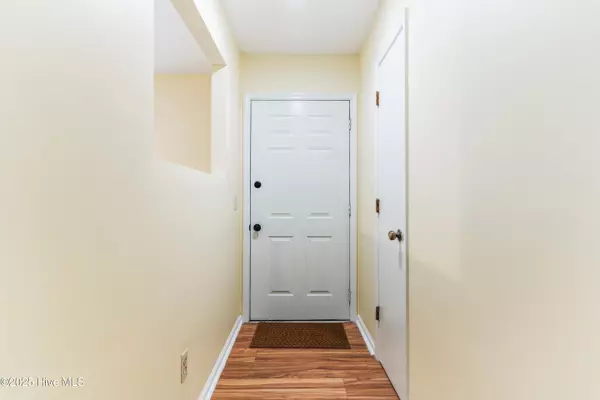3 Beds
2 Baths
1,394 SqFt
3 Beds
2 Baths
1,394 SqFt
OPEN HOUSE
Sat Jul 26, 11:00am - 3:00pm
Sun Jul 27, 1:00pm - 4:00pm
Key Details
Property Type Single Family Home
Sub Type Single Family Residence
Listing Status Active
Purchase Type For Sale
Square Footage 1,394 sqft
Price per Sqft $269
Subdivision Arrowhead
MLS Listing ID 100520030
Style Wood Frame
Bedrooms 3
Full Baths 2
HOA Y/N No
Year Built 1980
Annual Tax Amount $1,086
Lot Size 0.382 Acres
Acres 0.38
Lot Dimensions 100x182x85x179
Property Sub-Type Single Family Residence
Source Hive MLS
Property Description
Welcome to your ideal retreat! This beautifully maintained 3 bedroom, 2 bathroom home offers both a family room and a living room, plus a bright sunroom with ceiling fan—perfect for enjoying your space in any season. Situated on a private 0.38-acre lot, you'll love the mature landscaping, inviting pergola, and plenty of room to relax or entertain outdoors. Conveniently located just outside city limits, you'll benefit from no city taxes while staying close to everything. It includes a detached garage and workshop and with no HOA, you're free to park the boat or RV on the extra-long driveway! Enjoy the outdoors with a short walk to the recently renovated neighborhood park, offering: A picnic shelter and restrooms, two pickleball/tennis courts, basketball court and multi-purpose field, Gaga Ball pit, and an 18-hole disc golf course. 2-10 Home Warranty included for peace of mind.
Don't miss this move-in ready home with space, flexibility, and an unbeatable location!
Location
State NC
County New Hanover
Community Arrowhead
Zoning R-10
Direction South on College to Monkey Junction, Right on Carolina Beach Road, Left @ Silverlake, Right on Lorraine, Left on Musevale, Left on Arnold. 829 is on the Right.
Location Details Mainland
Rooms
Other Rooms Pergola
Primary Bedroom Level Primary Living Area
Interior
Interior Features Ceiling Fan(s)
Heating Electric, Heat Pump
Cooling Central Air
Fireplaces Type Wood Burning Stove
Fireplace Yes
Exterior
Parking Features Additional Parking, Concrete, Off Street, Paved, Tandem
Garage Spaces 1.0
Utilities Available Sewer Connected, Water Connected
Roof Type Architectural Shingle
Porch Covered, Enclosed, Patio, Screened
Building
Story 1
Entry Level One
Foundation Slab
Sewer Municipal Sewer
Water Municipal Water
New Construction No
Schools
Elementary Schools Williams
Middle Schools Myrtle Grove
High Schools Ashley
Others
Tax ID R07512-011-004-000
Acceptable Financing Cash, Conventional
Listing Terms Cash, Conventional

GET MORE INFORMATION
REALTOR®, Broker-Owner | Lic# 271115






