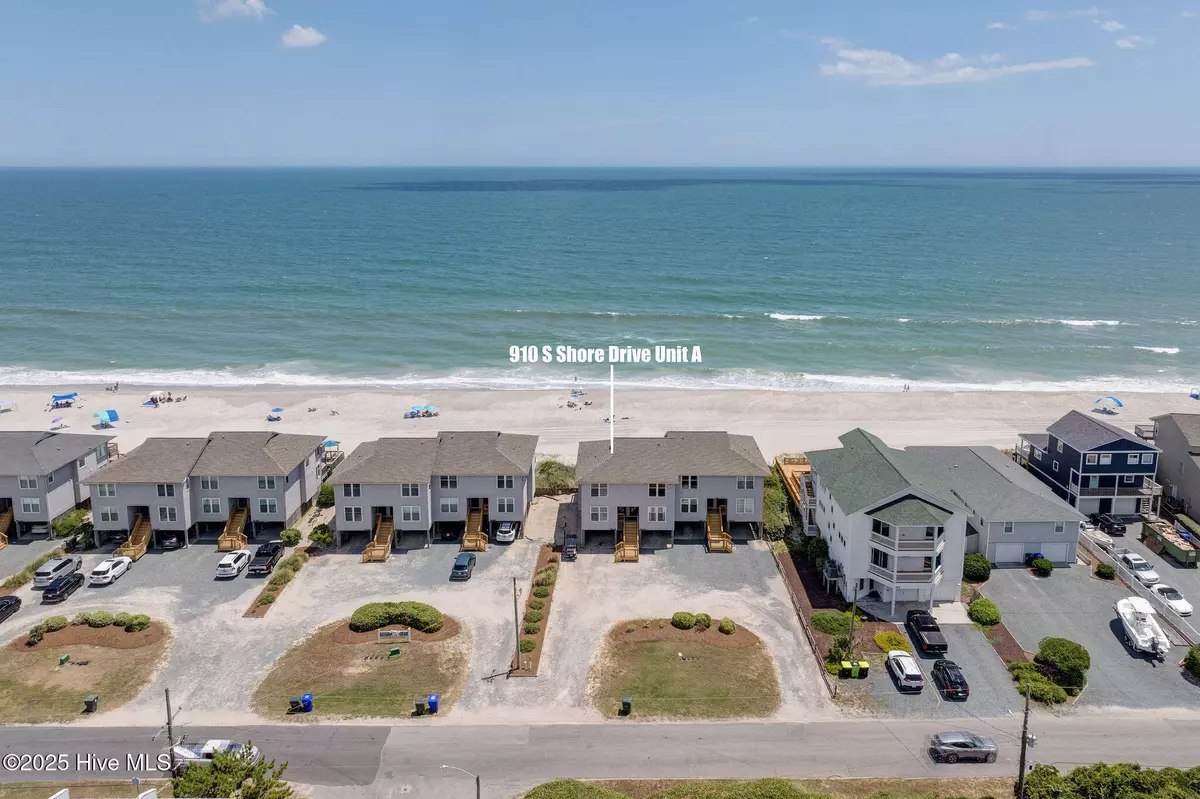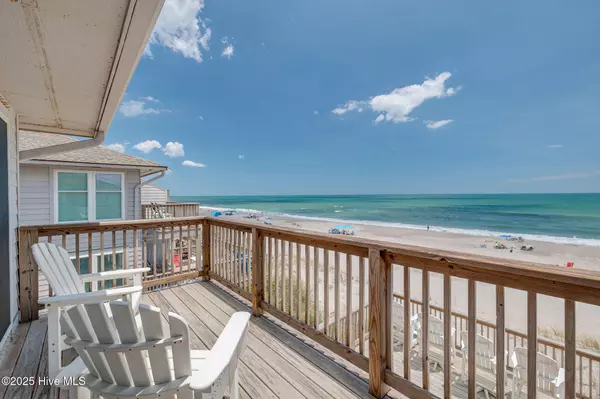3 Beds
3 Baths
1,169 SqFt
3 Beds
3 Baths
1,169 SqFt
Key Details
Property Type Townhouse
Sub Type Townhouse
Listing Status Active
Purchase Type For Sale
Square Footage 1,169 sqft
Price per Sqft $765
Subdivision Turtle Cove Townhome
MLS Listing ID 100520707
Style Wood Frame
Bedrooms 3
Full Baths 3
HOA Fees $8,027
HOA Y/N Yes
Year Built 1986
Lot Size 6,098 Sqft
Acres 0.14
Lot Dimensions 25x227x27x227
Property Sub-Type Townhouse
Source Hive MLS
Property Description
Thoughtfully configured to showcase the view, with the main living space opening to an expansive, partially covered oceanfront deck—ideal for al fresco dining, entertaining, or simply enjoying the salt air and sound of the waves. The kitchen is set up for everyday ease, featuring stainless steel appliances, granite countertops, and an open layout that lets you prep meals while enjoying panoramic ocean views.
The top-level primary suite is a true retreat, featuring floor-to-ceiling windows that frame uninterrupted ocean vistas and invite the natural beauty of the shoreline indoors. A private balcony off the suite offers the perfect space for sunrise coffee or a quiet moment at day's end.
Three bedrooms, three full baths, multiple covered decks, and a light-filled interior provide both space and privacy. The covered car port offers covered parking for two vehicles and features storage space for all your beach gear. Offered fully furnished, the home is truly move-in ready—with a strong track record of rental performance for those considering an investment.
Additional highlights include an outdoor shower, access to a private community pool, and a location just minutes from Surf City's shops, restaurants, and local attractions. As a street-legal, golf cart-friendly town, Surf City offers a relaxed, convenient way to explore the area and soak in the coastal charm. Whether you're planning weekend getaways or looking for a successful vacation rental, this oceanfront townhome is designed for effortless coastal living.
Location
State NC
County Pender
Community Turtle Cove Townhome
Zoning R10
Direction From the Surf City traffic circle, take the 2nd exit onto S Topsail Dr. Turn left onto Charlotte Ave. Turn right at the 1st cross street onto S Shore Dr. Townhome will be on the left. Unit A
Location Details Island
Rooms
Primary Bedroom Level Non Primary Living Area
Interior
Interior Features Entrance Foyer, Solid Surface, Ceiling Fan(s), Furnished, Pantry, Walk-in Shower
Heating Electric, Heat Pump
Cooling Central Air
Flooring LVT/LVP
Fireplaces Type None
Fireplace No
Appliance Electric Oven, Built-In Microwave, Washer, Refrigerator, Dryer, Disposal, Dishwasher
Exterior
Exterior Feature Outdoor Shower
Parking Features Gravel, Assigned
Utilities Available Sewer Connected, Water Connected
Amenities Available Roof Maintenance, Waterfront Community, Beach Access, Community Pool, Flood Insurance, Maint - Comm Areas, Maint - Grounds, Master Insure, Pest Control, Street Lights, Termite Bond, No Tenant Pets, Owner Pets Only
Waterfront Description Deeded Beach Access,Deeded Water Access,Deeded Water Rights,Deeded Waterfront
View Ocean
Roof Type Shingle
Porch Open, Covered, Deck
Building
Story 2
Entry Level Two
Foundation Other
Sewer Municipal Sewer
Water Municipal Water
Structure Type Outdoor Shower
New Construction No
Schools
Elementary Schools North Topsail
Middle Schools Topsail
High Schools Topsail
Others
Tax ID 4234-56-9811-0000
Acceptable Financing Cash, Conventional, FHA, VA Loan
Listing Terms Cash, Conventional, FHA, VA Loan

GET MORE INFORMATION
REALTOR®, Broker-Owner | Lic# 271115






