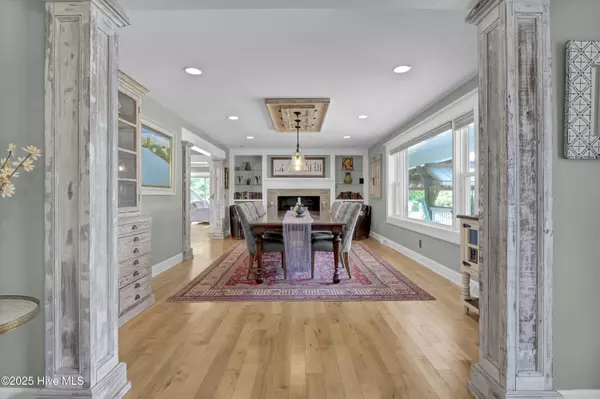4 Beds
3 Baths
4,412 SqFt
4 Beds
3 Baths
4,412 SqFt
Key Details
Property Type Single Family Home
Sub Type Single Family Residence
Listing Status Active
Purchase Type For Sale
Square Footage 4,412 sqft
Price per Sqft $224
Subdivision Scotts Hill
MLS Listing ID 100521026
Style Steel Frame
Bedrooms 4
Full Baths 3
HOA Y/N No
Year Built 1975
Annual Tax Amount $3,973
Lot Size 1.724 Acres
Acres 1.72
Lot Dimensions 200 x 386 x 201 x 372
Property Sub-Type Single Family Residence
Source Hive MLS
Property Description
Step inside to discover a flexible layout with oversized entertainment areas, cozy sitting rooms, and a formal dining room. The kitchen is a chef's delight with preferred appliances, abundant counter space, and a sunny breakfast area ideal for casual mornings. Large windows fill the home with natural light, highlighting the peaceful surroundings and forest views.
The home features 4 bedrooms and 3 full bathrooms, all comfortable and serene, ideal for family or guests. A large open space offers endless potential — think home gym, yoga or Pilates studio, sunroom, or creative retreat.
Outdoors, you'll find an entertainer's dream:
• Expansive covered outdoor kitchen and lounge area
• Hot tub, pergola, and fire pit for relaxing evenings
• Archery pit for the adventurer
• Covered parking for boats, RVs, or extra vehicles
For the farming enthusiasts or nature lovers, the land includes:
• Chicken coops and room for small livestock
• Fountains, garden beds, and established herb gardens
• Whole-house generator for peace of mind
• Tucked into a quiet forest — serene, private, and inspiring
This is more than a home — it's a lifestyle. Whether you're looking to grow your own food, host unforgettable gatherings, or simply escape the bustle of the city, 4065 Scotts Hill Loop Road is a rare opportunity to own a piece of Wilmington paradise.
Location
State NC
County Pender
Community Scotts Hill
Zoning R-20
Direction Take N College Road, take exit 416B to NC-140 East toward Jacksonville. Turn Right on Scotts Hill Road. House is on the right(two driveway access.
Location Details Mainland
Rooms
Other Rooms Covered Area, Fountain, Shed(s), Gazebo, Workshop
Basement None
Primary Bedroom Level Non Primary Living Area
Interior
Interior Features Entrance Foyer, Ceiling Fan(s), Hot Tub
Heating Electric, Forced Air
Cooling Central Air
Flooring Carpet, Tile, Wood
Fireplaces Type Gas Log
Fireplace Yes
Appliance Mini Refrigerator, Gas Oven, Gas Cooktop, Built-In Microwave, Washer, Refrigerator, Ice Maker, Dryer, Disposal, Dishwasher, Convection Oven
Exterior
Exterior Feature Irrigation System, Gas Grill, Exterior Kitchen
Parking Features Covered, Concrete, Lighted, Off Street, On Site
Carport Spaces 4
Utilities Available Cable Available, Water Connected, Other, See Remarks
Waterfront Description None
Roof Type Architectural Shingle,Metal
Accessibility None
Porch Covered, Deck, Patio, Porch
Building
Lot Description See Remarks
Story 2
Entry Level Two
Sewer Septic Tank
Water Municipal Water
Structure Type Irrigation System,Gas Grill,Exterior Kitchen
New Construction No
Schools
Elementary Schools South Topsail
Middle Schools Topsail
High Schools Topsail
Others
Tax ID 3271-50-1485-0000
Acceptable Financing Cash, Conventional, FHA
Listing Terms Cash, Conventional, FHA
Virtual Tour https://www.4065scottshilllooproad.com?mls

GET MORE INFORMATION
REALTOR®, Broker-Owner | Lic# 271115






