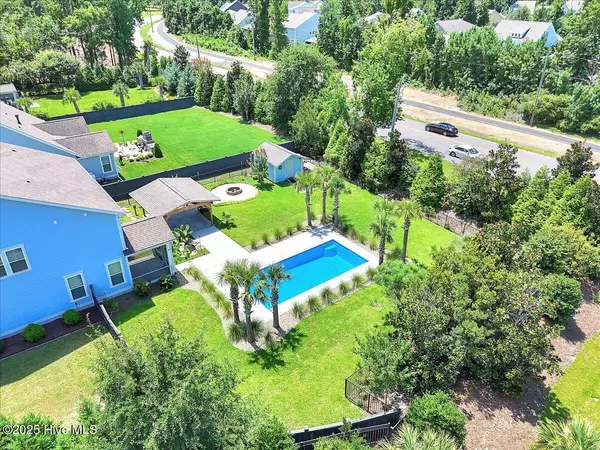4 Beds
3 Baths
3,129 SqFt
4 Beds
3 Baths
3,129 SqFt
OPEN HOUSE
Sat Aug 09, 11:00am - 1:00pm
Sat Aug 09, 11:00am - 3:00pm
Key Details
Property Type Single Family Home
Sub Type Single Family Residence
Listing Status Active
Purchase Type For Sale
Square Footage 3,129 sqft
Price per Sqft $319
Subdivision Hawkeswater At The River
MLS Listing ID 100523445
Style Wood Frame
Bedrooms 4
Full Baths 3
HOA Fees $3,996
HOA Y/N Yes
Year Built 2016
Annual Tax Amount $2,866
Lot Size 0.400 Acres
Acres 0.4
Lot Dimensions irregular
Property Sub-Type Single Family Residence
Source Hive MLS
Property Description
The open-concept layout is ideal for entertaining, featuring a gourmet kitchen with granite countertops, stainless steel appliances, a large island, walk-in pantry, and butler's pass-through to the formal dining room. The main level also offers a spacious living room with gas fireplace, informal dining area, and a full guest suite.
Upstairs, the owner's suite includes a private sitting room, spa-like bath with oversized shower, and a walk-in closet with direct access to the laundry room. Two additional bedrooms, a full bath, and a versatile loft—currently used as a theater room—provide space for work or play. A second-floor balcony offers peaceful peekaboo views of the river and a quiet place to unwind.
Step outside to your own backyard oasis with a private in-ground pool surrounded by palm trees, a covered patio, and a dedicated area for gathering and relaxing around a fire pit. The property also includes a prewired shed and a fenced yard for added privacy.
Community amenities include a clubhouse, pool, fitness center, marina, and gated access to Belville Riverwalk Park with scenic trails and a riverfront gazebo. Located just minutes from historic downtown Wilmington, this home offers the perfect blend of comfort, convenience, and coastal lifestyle.
Location
State NC
County Brunswick
Community Hawkeswater At The River
Zoning R-15
Direction From 17, take exit onto 133, keep left onto 133, left onto Bending River and the home is on the right
Location Details Mainland
Rooms
Other Rooms Covered Area, Pergola, Shed(s)
Primary Bedroom Level Primary Living Area
Interior
Interior Features Master Downstairs, Walk-in Closet(s), High Ceilings, Mud Room, Generator Plug, Kitchen Island, Ceiling Fan(s), Pantry, Walk-in Shower
Heating Propane, Fireplace(s), Electric, Forced Air
Cooling Central Air
Flooring LVT/LVP, Carpet, Tile
Fireplaces Type Gas Log
Fireplace Yes
Appliance Electric Cooktop, Built-In Microwave, Built-In Electric Oven, Washer, Refrigerator, Ice Maker, Dryer, Disposal, Dishwasher
Exterior
Parking Features Garage Faces Front, Garage Door Opener, Paved
Garage Spaces 2.0
Utilities Available Sewer Connected, Water Connected
Amenities Available Waterfront Community, Boat Dock, Clubhouse, Community Pool, Fitness Center, Gated, Maint - Comm Areas, Maint - Grounds, Maint - Roads, Management, Marina, Sidewalk, Street Lights
Waterfront Description Water Access Comm
View Water
Roof Type Architectural Shingle
Porch Covered, Patio, Porch, Screened
Building
Lot Description Corner Lot
Story 2
Entry Level Two
Foundation Slab
Sewer Municipal Sewer
Water Municipal Water
New Construction No
Schools
Elementary Schools Belville
Middle Schools Leland
High Schools North Brunswick
Others
Tax ID 048cf001
Acceptable Financing Cash, Conventional, FHA, VA Loan
Listing Terms Cash, Conventional, FHA, VA Loan

GET MORE INFORMATION
REALTOR®, Broker-Owner | Lic# 271115






