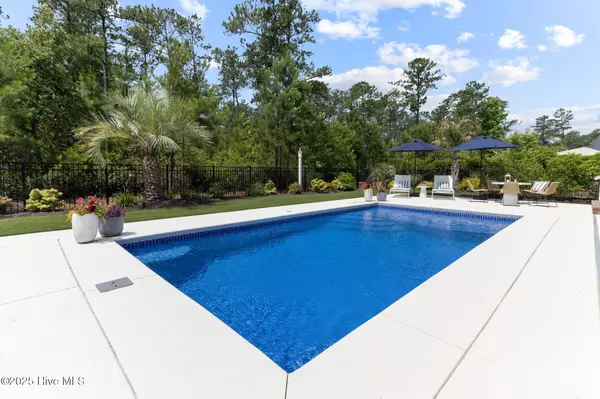4 Beds
4 Baths
3,156 SqFt
4 Beds
4 Baths
3,156 SqFt
OPEN HOUSE
Sat Aug 09, 11:00am - 2:00pm
Sun Aug 10, 11:00am - 2:00pm
Key Details
Property Type Single Family Home
Sub Type Single Family Residence
Listing Status Active
Purchase Type For Sale
Square Footage 3,156 sqft
Price per Sqft $356
Subdivision Brunswick Forest
MLS Listing ID 100523604
Style Wood Frame
Bedrooms 4
Full Baths 4
HOA Fees $1,650
HOA Y/N Yes
Year Built 2021
Annual Tax Amount $5,390
Lot Size 0.274 Acres
Acres 0.27
Lot Dimensions 85x140x85x141
Property Sub-Type Single Family Residence
Source Hive MLS
Property Description
Boasting over 3,000 sq ft with 4 bedrooms, 4 full bathrooms, a dedicated office, and a spacious bonus room. This residence is better than new and loaded with high-end upgrades. The first floor features a true split floor plan, offering three spacious bedrooms, including the primary suite, for optimal privacy and functionality. Whether hosting guests or enjoying quiet separation of space, this layout is ideal for modern living.
Enjoy resort-style living with a heated pool, a newly installed cool deck, and a private backyard that backs to natural woods, your own peaceful retreat. The screened-in porch with stacked stone gas fireplace creates a cozy, all-season space for entertaining or relaxing.
Inside, you'll find an open, light-filled layout with gleaming wood floors, tinted windows for UV protection and energy efficiency, and a chef's kitchen that stuns, complete with ceiling-height stacked cabinetry, a custom range hood, and reverse osmosis systems at both the sink and refrigerator.
The courtyard-entry garage includes a very generous extension, offering ample room for storage, a workshop, or recreational space.
With 4 bedrooms, 4 full bathrooms, a dedicated office, and a spacious bonus room this home offers flexibility for guests and work-from-home living, all in one of the area's premier golf course communities.
This is a rare opportunity to own in Brunswick Forest's most desirable neighborhood. Don't wait. Schedule your private tour of 4339 Cobleskill Drive today.
Location
State NC
County Brunswick
Community Brunswick Forest
Zoning Le-Pud
Direction Brunswick Forest Parkway to left on Low Country Boulevard. Right on Cape Fear National dr. right on Colony Pines to a left on Cobleskill Dr. Home is on the right.
Location Details Mainland
Rooms
Basement None
Primary Bedroom Level Primary Living Area
Interior
Interior Features Master Downstairs, Walk-in Closet(s), Vaulted Ceiling(s), Tray Ceiling(s), High Ceilings, Solid Surface, Bookcases, Kitchen Island, Ceiling Fan(s), Pantry, Walk-in Shower
Heating Heat Pump, Electric
Flooring Carpet, Tile, Wood
Fireplaces Type Gas Log
Fireplace Yes
Appliance Gas Cooktop, Built-In Microwave, Built-In Electric Oven, Dishwasher
Exterior
Exterior Feature Irrigation System
Parking Features Workshop in Garage, Garage Faces Side, Attached, Garage Door Opener
Garage Spaces 2.0
Pool In Ground
Utilities Available Natural Gas Connected, Sewer Connected, Water Connected
Amenities Available Clubhouse, Community Pool, Dog Park, Fitness Center, Indoor Pool, Management, Picnic Area, Sidewalk, Spa/Hot Tub, Street Lights, Tennis Court(s), Trail(s)
Roof Type Architectural Shingle
Porch Covered, Patio, Porch, Screened
Building
Story 2
Entry Level One and One Half
Foundation Block, Slab
Sewer Municipal Sewer
Water Municipal Water
Structure Type Irrigation System
New Construction No
Schools
Elementary Schools Town Creek
Middle Schools Town Creek
High Schools North Brunswick
Others
Tax ID 071ff007
Acceptable Financing Cash, Conventional, FHA, VA Loan
Listing Terms Cash, Conventional, FHA, VA Loan

GET MORE INFORMATION
REALTOR®, Broker-Owner | Lic# 271115






