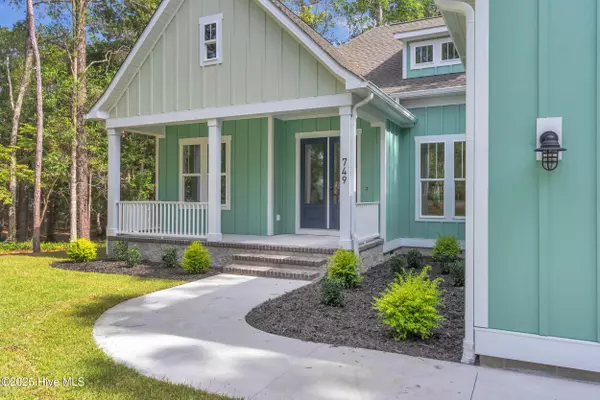
3 Beds
2 Baths
1,971 SqFt
3 Beds
2 Baths
1,971 SqFt
Key Details
Property Type Single Family Home
Sub Type Single Family Residence
Listing Status Active
Purchase Type For Sale
Square Footage 1,971 sqft
Price per Sqft $296
Subdivision River Run Plantation
MLS Listing ID 100525960
Style Wood Frame
Bedrooms 3
Full Baths 2
HOA Fees $667
HOA Y/N Yes
Year Built 2025
Lot Size 0.312 Acres
Acres 0.31
Lot Dimensions irregular
Property Sub-Type Single Family Residence
Source Hive MLS
Property Description
Tall double French entry doors open to a bright, open layout with 12-ft ceilings in the main living area and 10-ft ceilings throughout, creating an airy, elegant feel filled with natural light. The chef's kitchen is a true showpiece featuring granite countertops, soft-close cabinetry with matte black hardware, a large island, a spacious walk-in pantry, and a full stainless-steel appliance package. The great room centers around a custom electric fireplace with built-ins, offering both warmth and architectural interest.
The dedicated office provides a quiet, light-filled space for remote work or creative pursuits. The primary suite feels like a spa getaway with a tiled walk-in shower, soaker tub, dual vanities, and a huge walk-in closet with custom wood shelving. Two guest bedrooms share a full bath, and the laundry/mudroom adds everyday convenience.
Additional features include a unique enclosed and insulated walk-in storage area, walk-in encapsulated crawlspace, Hardie Board siding, an insulated two-car garage, and designer-selected finishes throughout. Step outside to a 15'x15' covered rear porch overlooking tranquil woodlines—ideal for relaxing or entertaining.
Residents enjoy resort-style amenities including a pool, clubhouse, fishing pier, tennis and pickleball courts, and boat/RV storage. Just minutes from Holden Beach & Oak Island, this home blends timeless craftsmanship with relaxed coastal luxury living—built to last and designed to stand out.
Location
State NC
County Brunswick
Community River Run Plantation
Zoning R-7500
Direction Head east on NC-211 toward Southport. Turn right onto Sunset Harbor Road SE. Turn left onto Clemmons Road SE. Follow Clemmons Road until you reach Mallard Court SE and turn right. Continue down Mallard Court SE
Location Details Mainland
Rooms
Other Rooms Storage
Primary Bedroom Level Primary Living Area
Interior
Interior Features Master Downstairs, Walk-in Closet(s), High Ceilings, Entrance Foyer, Mud Room, Bookcases, Kitchen Island, Ceiling Fan(s), Pantry, Walk-in Shower
Heating Electric, Forced Air
Cooling Central Air
Flooring LVT/LVP, Tile
Appliance Electric Oven, Built-In Microwave, Self Cleaning Oven, Refrigerator, Disposal, Dishwasher
Exterior
Parking Features Paved
Garage Spaces 2.0
Utilities Available Cable Available, Water Connected
Amenities Available Waterfront Community, Barbecue, Boat Dock, Boat Slip - Not Assigned, Clubhouse, Community Pool, Game Room, Gated, Maint - Grounds, Party Room, Picnic Area, Playground, Ramp, RV/Boat Storage, Tennis Court(s)
Roof Type Architectural Shingle
Porch Deck, Porch
Building
Story 1
Entry Level One
Sewer Septic Permit On File, Septic Tank
Water Municipal Water
New Construction Yes
Schools
Elementary Schools Virginia Williamson
Middle Schools Cedar Grove
High Schools South Brunswick
Others
Tax ID 217la012
Acceptable Financing Cash, Conventional, FHA, USDA Loan, VA Loan
Listing Terms Cash, Conventional, FHA, USDA Loan, VA Loan
Virtual Tour https://www.zillow.com/view-imx/4bc79232-f901-4129-855e-1a42e258fa6b?setAttribution=mls&wl=true&initialViewType=pano&utm_source=dashboard

GET MORE INFORMATION

REALTOR®, Broker-Owner | Lic# 271115






