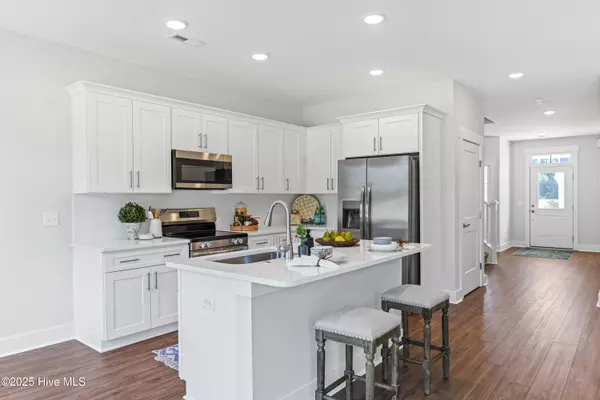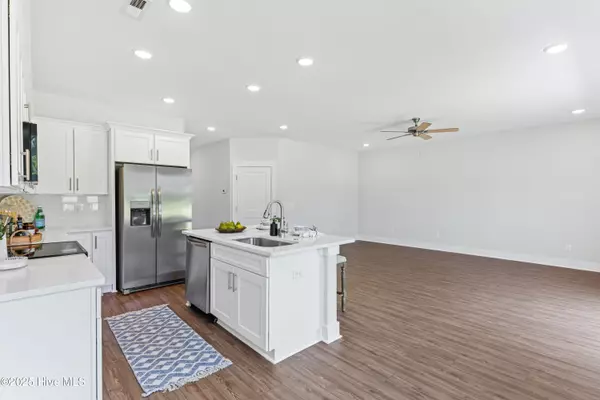
3 Beds
3 Baths
1,927 SqFt
3 Beds
3 Baths
1,927 SqFt
Key Details
Property Type Townhouse
Sub Type Townhouse
Listing Status Active
Purchase Type For Sale
Square Footage 1,927 sqft
Price per Sqft $165
Subdivision Blue Clay Townes
MLS Listing ID 100528893
Style Townhouse,Wood Frame
Bedrooms 3
Full Baths 2
Half Baths 1
HOA Fees $4,200
HOA Y/N Yes
Year Built 2024
Annual Tax Amount $1,340
Lot Size 1,917 Sqft
Acres 0.04
Lot Dimensions 26x73x26x73
Property Sub-Type Townhouse
Source Hive MLS
Property Description
On the first floor, a bright and airy open layout seamlessly connects the living area, dining space, and kitchen with upgraded countertops. The great room extends outdoors to a patio and small backyard—perfect for entertaining, relaxing after a long day, or enjoying fresh air. (This space could be fenced in if desired.)
Upstairs, the primary suite offers a private retreat with a generous walk-in closet and a stylish bath featuring dual vanities. Two additional bedrooms and a full bath provide versatile space for guests, a home office, or a fitness room. Every detail has been considered, from wood shelving in every closet to added insulation that enhances both comfort and efficiency.
The location is just as appealing as the home itself. Only minutes from Downtown Wilmington and Wrightsville Beach. Everyday essentials like Food Lion, Lowe's, and Harris Teeter are nearby, while ILM Airport is less than three miles away. UNCW, Cape Fear Community College, and New Hanover schools are within easy reach, and leisure destinations like Live Oak Pavilion and Airlie Gardens are just a short drive away.
Come see what this beautiful home has to offer!
Location
State NC
County New Hanover
Community Blue Clay Townes
Zoning R-20
Direction From North Kerr and blue clay Road intersection, heading north on blue clay road and then take a left on Longleaf Drive, Beaus drive will be on your left.
Location Details Mainland
Rooms
Basement None
Primary Bedroom Level Non Primary Living Area
Interior
Interior Features Walk-in Closet(s), Entrance Foyer, Solid Surface, Kitchen Island, Ceiling Fan(s), Pantry
Heating Electric, Forced Air, Heat Pump
Cooling Central Air, Zoned
Flooring LVT/LVP, Carpet, Tile
Fireplaces Type None
Fireplace No
Appliance Built-In Microwave, Range, Dishwasher
Exterior
Parking Features Garage Faces Front, Attached, Additional Parking, Garage Door Opener, Paved
Garage Spaces 1.0
Utilities Available Sewer Connected, Water Connected
Amenities Available Maint - Comm Areas, Maint - Grounds, Maint - Roads, Management, Master Insure, Sidewalk, Street Lights, Termite Bond
Roof Type Shingle
Porch Patio, Porch
Building
Lot Description Interior Lot
Story 2
Entry Level Two
Foundation Slab
Sewer Municipal Sewer
Water Municipal Water
New Construction Yes
Schools
Elementary Schools Wrightsboro
Middle Schools Holly Shelter
High Schools New Hanover
Others
Tax ID R03312-003-075-000
Acceptable Financing Cash, Conventional, FHA, USDA Loan, VA Loan
Listing Terms Cash, Conventional, FHA, USDA Loan, VA Loan

GET MORE INFORMATION

REALTOR®, Broker-Owner | Lic# 271115






