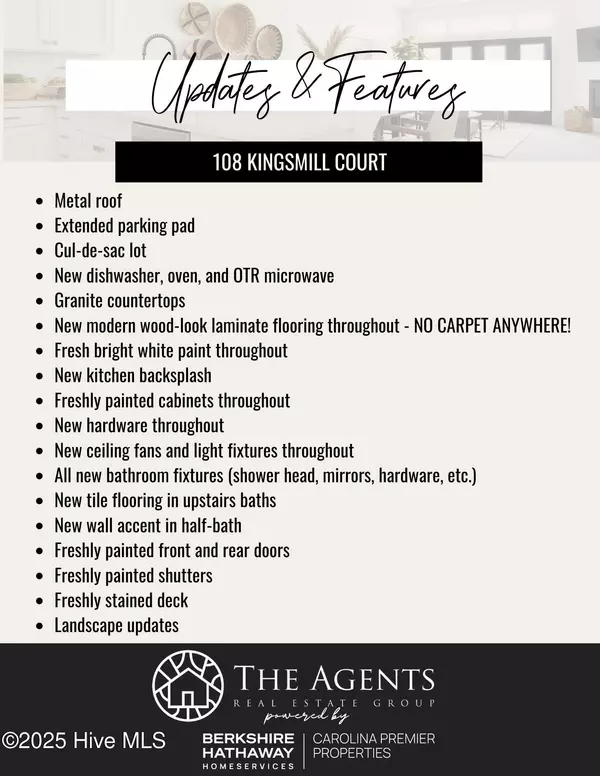4 Beds
3 Baths
2,169 SqFt
4 Beds
3 Baths
2,169 SqFt
Key Details
Property Type Single Family Home
Sub Type Single Family Residence
Listing Status Active
Purchase Type For Sale
Square Footage 2,169 sqft
Price per Sqft $161
Subdivision Village Of Country Club Hills
MLS Listing ID 100529234
Style Wood Frame
Bedrooms 4
Full Baths 2
Half Baths 1
HOA Y/N No
Year Built 1996
Lot Size 0.267 Acres
Acres 0.27
Lot Dimensions Irregular
Property Sub-Type Single Family Residence
Source Hive MLS
Property Description
Step inside to find a home that feels brand new. Seriously, this one's been thoughtfully updated head to toe — fresh bright white paint, updated light fixtures, and new modern flooring. The spacious open kitchen features granite countertops and has been reimagined with a stylish new backsplash, new appliances, and freshly painted cabinets with updated hardware and light fixtures throughout. There's even a pocket door for extra charm factor! Upstairs, the primary suite maintains the elevated vibe with a large new ceiling fan and deep tray ceiling that really makes a statement. The upstairs baths feature new tile flooring and all new fixtures, while the downstairs half-bath features a sleek sophisticated wall accent.
Other practical updates include a metal roof, extended parking pad, freshly painted shutters and doors, and a newly stained deck — perfect for relaxing outside on a crisp autumn evening.
108 Kingsmill Court offers not just a house, but a lifestyle—close to everything you need, thoughtfully curated throughout, and ready for its next chapter.
Location
State NC
County Onslow
Community Village Of Country Club Hills
Zoning RSF-7
Direction Hwy 24 E to Western Blvd, R on Huff, L on Winthrope, L on Brighton, R on Archdale, L on Hampshire Pl, R on Kingsmill Ct, home is in cul-de-sac on R
Location Details Mainland
Rooms
Primary Bedroom Level Non Primary Living Area
Interior
Interior Features Walk-in Closet(s), Tray Ceiling(s), High Ceilings, Kitchen Island, Ceiling Fan(s), Pantry
Heating Electric, Heat Pump
Cooling Central Air
Flooring Laminate
Appliance Electric Oven, Built-In Microwave, Refrigerator, Dishwasher
Exterior
Parking Features Garage Faces Front, Additional Parking, On Site, Paved
Garage Spaces 2.0
Utilities Available Cable Available, Sewer Connected, Water Connected
Roof Type Metal
Porch Covered, Deck, Porch
Building
Lot Description Cul-De-Sac
Story 2
Entry Level Two
Foundation Slab
Sewer Municipal Sewer
Water Municipal Water
New Construction No
Schools
Elementary Schools Bell Fork
Middle Schools Hunters Creek
High Schools White Oak
Others
Tax ID 351j-76
Acceptable Financing Cash, Conventional, FHA, VA Loan
Listing Terms Cash, Conventional, FHA, VA Loan

GET MORE INFORMATION
REALTOR®, Broker-Owner | Lic# 271115






