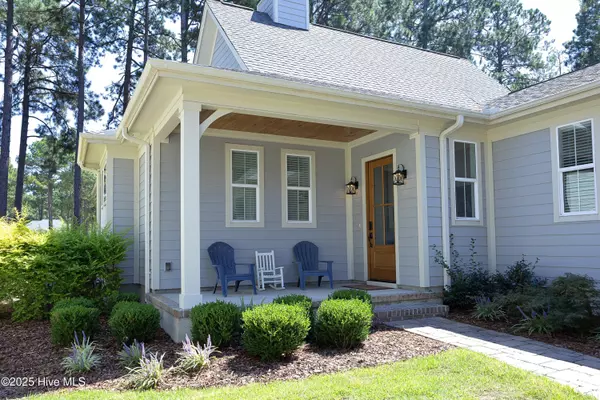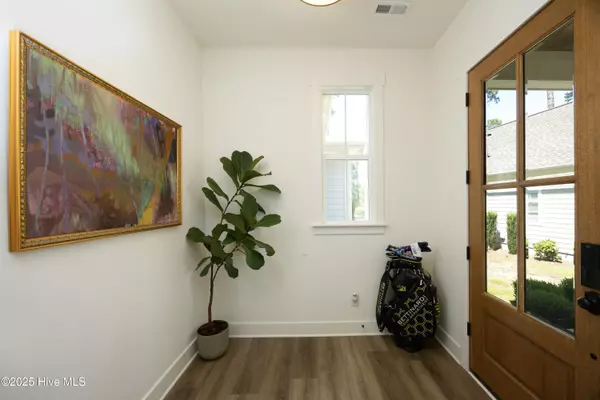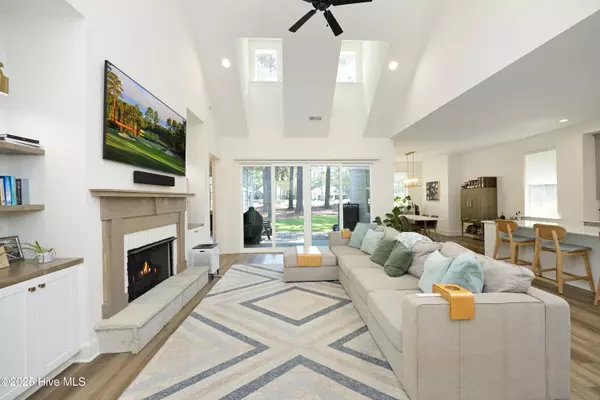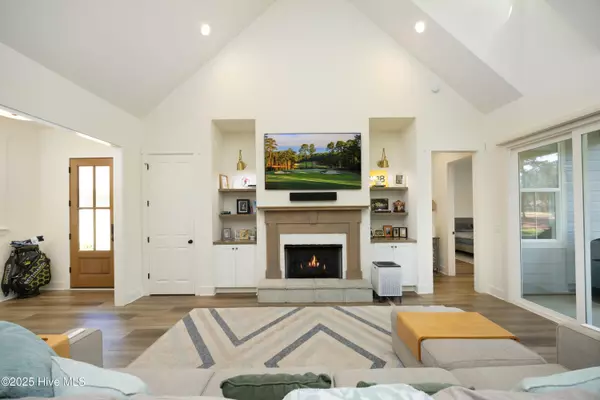
3 Beds
3 Baths
2,225 SqFt
3 Beds
3 Baths
2,225 SqFt
Key Details
Property Type Single Family Home
Sub Type Single Family Residence
Listing Status Active Under Contract
Purchase Type For Sale
Square Footage 2,225 sqft
Price per Sqft $321
Subdivision Mid South Club
MLS Listing ID 100529377
Style Wood Frame
Bedrooms 3
Full Baths 3
HOA Fees $2,288
HOA Y/N Yes
Year Built 2021
Annual Tax Amount $3,631
Lot Size 10,019 Sqft
Acres 0.23
Lot Dimensions 45x161x13x196x25
Property Sub-Type Single Family Residence
Source Hive MLS
Property Description
This charming single-level golf-front home combines thoughtful design with beautiful finishes throughout.
Step inside to an open floor plan featuring a Cathedral ceiling in the living room and a raised fireplace with cozy gas logs. The chef's kitchen is a standout, offering a gas range, shaker-style soft-close cabinetry, farmhouse sink, and a dedicated spice drawer—perfect for anyone who loves to cook.
With 10-foot ceilings in the rest of the home, a split-bedroom layout, and a dedicated laundry room, the home feels spacious and functional. Every countertop—whether in the kitchen, bathrooms, or laundry—is finished in elegant quartz.
Relax and enjoy the seasons from the inviting covered front porch and the private back patio.
Don't miss your chance to see this beautiful property. Schedule your showing today!
Location
State NC
County Moore
Community Mid South Club
Zoning rs-2cd
Direction Upon entering front gate go straight and take a right on Augusta Drive. At SS take a right on Plantation then a right on Champions Ridge Drive. Home as at the end of the street on the right.
Location Details Mainland
Rooms
Basement None
Primary Bedroom Level Primary Living Area
Interior
Interior Features Vaulted Ceiling(s), High Ceilings, Entrance Foyer, Kitchen Island, Ceiling Fan(s), Pantry, Walk-in Shower
Heating Heat Pump, Natural Gas
Cooling Central Air
Flooring LVT/LVP, Tile
Fireplaces Type Gas Log
Fireplace Yes
Appliance Built-In Microwave, Range, Dishwasher
Exterior
Exterior Feature Irrigation System
Parking Features Gravel, On Site
Garage Spaces 2.0
Utilities Available Natural Gas Connected, Sewer Connected, Water Connected
Amenities Available Gated, Maint - Comm Areas, Security
View Golf Course
Roof Type Architectural Shingle
Porch Covered, Patio, Porch
Building
Lot Description On Golf Course
Story 1
Entry Level One
Foundation Raised, Slab
Sewer Municipal Sewer
Water Municipal Water
Structure Type Irrigation System
New Construction No
Schools
Elementary Schools Southern Pines Elementary
Middle Schools Crain'S Creek Middle
High Schools Pinecrest High
Others
Tax ID 20210446
Acceptable Financing Cash, Conventional, VA Loan
Listing Terms Cash, Conventional, VA Loan

GET MORE INFORMATION

REALTOR®, Broker-Owner | Lic# 271115






