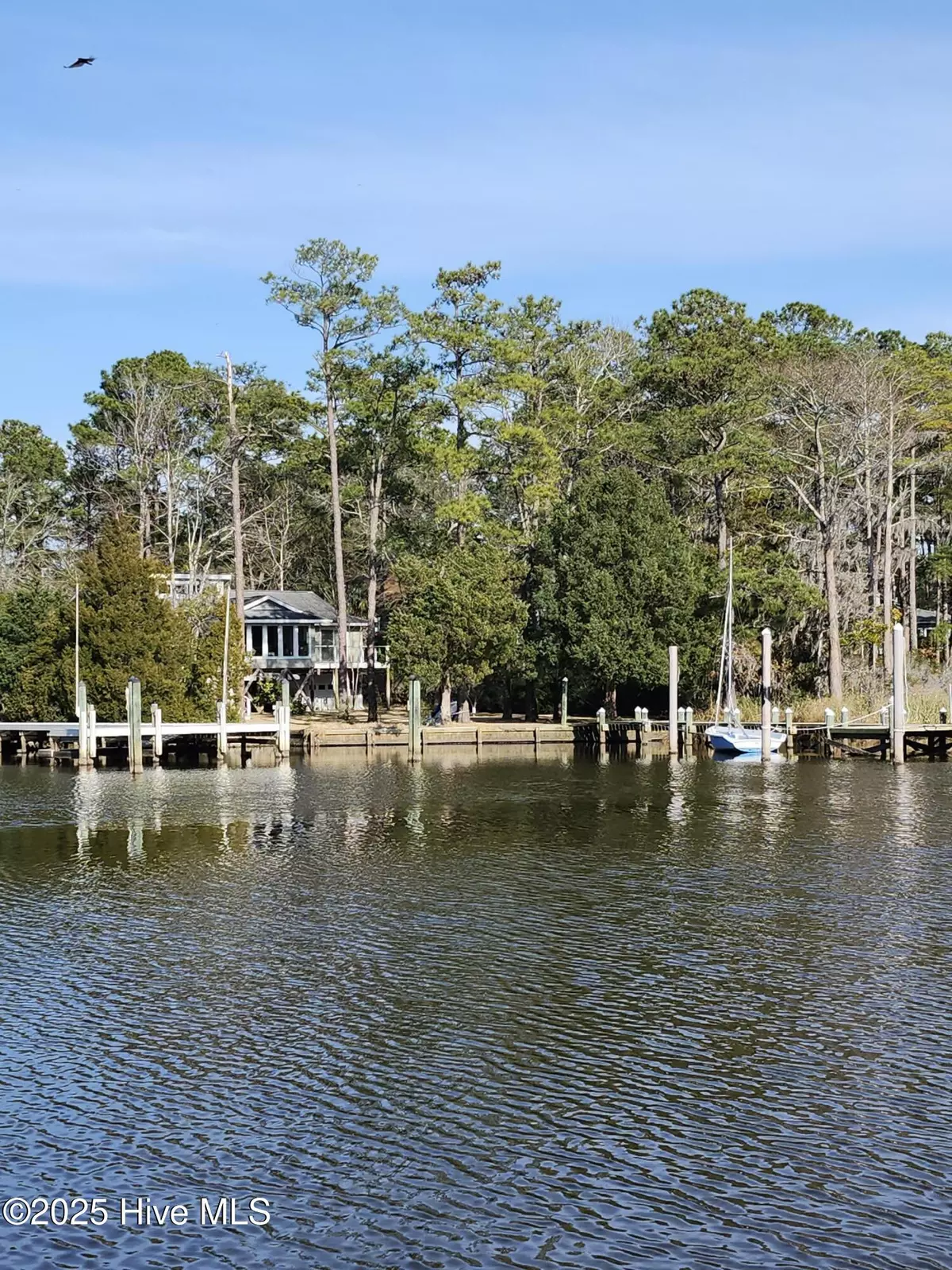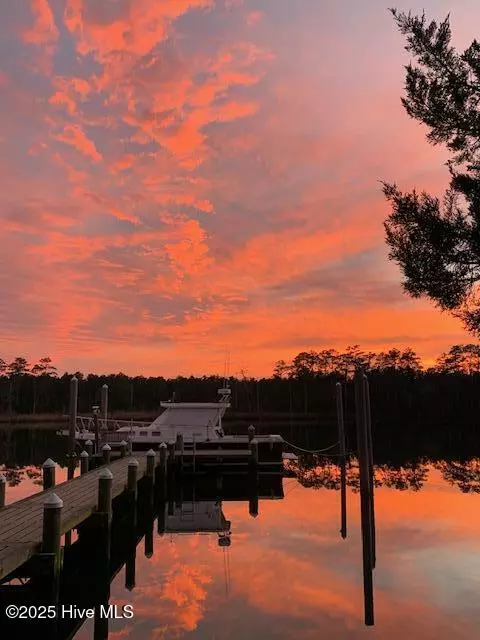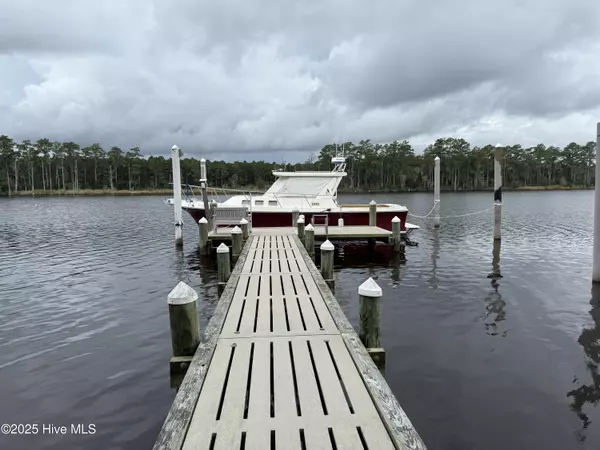
3 Beds
2 Baths
1,727 SqFt
3 Beds
2 Baths
1,727 SqFt
Key Details
Property Type Single Family Home
Sub Type Single Family Residence
Listing Status Coming Soon
Purchase Type For Sale
Square Footage 1,727 sqft
Price per Sqft $286
Subdivision Fairfield Harbour
MLS Listing ID 100533214
Style Wood Frame
Bedrooms 3
Full Baths 2
HOA Fees $1,395
HOA Y/N Yes
Year Built 1980
Annual Tax Amount $1,868
Lot Size 0.550 Acres
Acres 0.55
Lot Dimensions irregular
Property Sub-Type Single Family Residence
Source Hive MLS
Property Description
Step inside to a warm and inviting open floor plan, bathed in natural light from clerestory windows and enhanced by a vaulted ceiling. The spacious great room seamlessly combines living and dining areas and flows directly into a generously sized kitchen — perfect for entertaining or quiet evenings at home.
From the Carolina Room panoramic views of the Northwest Creek waterway, you'll enjoy watching boats cruise by, birds fishing, and nature's ever-changing beauty.
The master suite offers privacy and comfort with multiple closets, a private bath, and direct access to the deck. Two additional bedrooms and a full bath are thoughtfully positioned on the opposite side of the home for added privacy.
Boaters will love the 75' x 5' concrete dock, upgraded in 2011 with new pilings and fiberglass outer pilings (spaced 40' x 20'). The boat area has been dredged to 6 feet — making it easy to hop aboard and cruise to the Neuse River, New Bern, Oriental, or the ICW and beyond. Or relax on your dock's bench with your fishing rod and toss in crab pots to catch tonights dinner.
Additional features include a laundry area with access to a large downstairs garage/workshop — ideal for boat gear, tools, and storage. Elevator lift is an added bonus!
Located in a gated waterfront community offering incredible amenities:
2 marinas, Boat ramp & fishing pier, 18-hole golf course, Restaurant, pool & parks, Pickleball & tennis courts, park, dog park & acres of walking trails, clubhouse, meeting rooms, and lots of clubs & activities.
Optional membership to the Recreation Center adds access to indoor and outdoor pools, fitness rooms, and sauna.
Whether you're looking for a weekend getaway, a vacation retreat, or full-time — this is your waterfront retreat. Come for a visit, and stay for a lifetime
Location
State NC
County Craven
Community Fairfield Harbour
Zoning Residential
Direction Right gate into Fairfield Harbour, right at stop sign, left at Pelican Drive stop sign, follow through past next stop sign to end, left on Trade winds, streen name changes to Gondolier Dr, follow around waterfront homes till home on right.
Location Details Mainland
Rooms
Primary Bedroom Level Primary Living Area
Interior
Interior Features Vaulted Ceiling(s), High Ceilings, Ceiling Fan(s), Elevator, Pantry
Heating Geothermal, Other, Heat Pump, Electric
Cooling Other
Appliance Electric Oven, Washer, Refrigerator, Dryer, Dishwasher
Exterior
Parking Features Gravel, Concrete
Garage Spaces 2.0
Utilities Available Sewer Connected, Water Connected
Amenities Available Waterfront Community, Clubhouse, Community Pool, Dog Park, Gated, Golf Course, Jogging Path, Maint - Comm Areas, Maint - Roads, Marina, Meeting Room, Park, Pickleball, Picnic Area, Playground, Ramp, Restaurant, Security, Street Lights, Tennis Court(s), Trail(s)
Waterfront Description Pier,Bulkhead,Water Access Comm,Water Depth 4+,Sailboat Accessible
View Creek, Marina, River, Water
Roof Type Shingle
Porch Deck, Porch
Building
Story 1
Entry Level One
Foundation Other
Sewer Community Sewer
Water Community Water
New Construction No
Schools
Elementary Schools Bridgeton
Middle Schools West Craven
High Schools West Craven
Others
Tax ID 2-063 -371
Acceptable Financing Cash, Conventional, FHA, USDA Loan, VA Loan
Listing Terms Cash, Conventional, FHA, USDA Loan, VA Loan

GET MORE INFORMATION

REALTOR®, Broker-Owner | Lic# 271115






