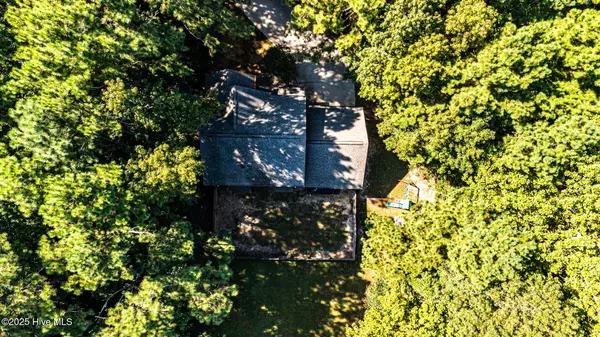
3 Beds
3 Baths
1,676 SqFt
3 Beds
3 Baths
1,676 SqFt
Key Details
Property Type Single Family Home
Sub Type Single Family Residence
Listing Status Active
Purchase Type For Sale
Square Footage 1,676 sqft
Price per Sqft $193
Subdivision Stone Bay
MLS Listing ID 100533377
Style Wood Frame
Bedrooms 3
Full Baths 2
Half Baths 1
HOA Y/N No
Year Built 2007
Lot Size 10,019 Sqft
Acres 0.23
Lot Dimensions 35 x 126 x 45 x 67 x 98 x 147
Property Sub-Type Single Family Residence
Source Hive MLS
Property Description
Step inside and you'll be greeted by floors so clean you'll question your life choices, fresh paint that smells like new beginnings, and a kitchen that practically winks at you with its granite countertops and stainless steel appliances. There's even a cozy breakfast nook with enough sunshine to power your morning mood (no caffeine required — though we still recommend it ☕).
Need space for guests, an office, or that hobby you swore you'd start last year? There's a flex room ready to become whatever your imagination (or Amazon purchases) decide.
The family room features a gas fireplace perfect for pretending you're in a Hallmark movie on chilly nights. Upstairs, the high foyer floods the space with light so bright you might actually enjoy doing laundry — conveniently located right down the hall.
The primary suite is your personal escape: double sinks (so you never have to argue about toothpaste splatter again), a soaking tub for bubble-bath therapy, and a walk-in closet big enough to hide your online shopping habit.
Step out back and you'll find a deck overlooking your own private wooded wonderland. It's perfect for grilling, chilling, or pretending you're camping — without the bugs.
Just minutes from Topsail Island's beaches 🏖️, the back gate of Camp Lejeune, and a public boat ramp 🚤, this Sneads Ferry gem gives you the peace of the woods with the perks of coastal living.
Welcome home — your porch chairs have been waiting. 😎
Location
State NC
County Onslow
Community Stone Bay
Zoning R-10
Direction From Hwy 172- Turn onto Lakeside Drive. Turn left onto S. Stone Drive then right onto Bayside Drive. First Right onto Lakeview Ct. The home is tucked away, hidden behind the trees at the end of the cul de sac.
Location Details Mainland
Rooms
Basement None
Primary Bedroom Level Non Primary Living Area
Interior
Interior Features Walk-in Closet(s), Tray Ceiling(s), High Ceilings, Entrance Foyer, Ceiling Fan(s), Walk-in Shower
Heating Heat Pump, Electric
Flooring Carpet, Tile, Wood
Appliance Built-In Microwave, Range, Dishwasher
Exterior
Parking Features Garage Faces Front, Concrete, Garage Door Opener
Garage Spaces 2.0
Pool None
Utilities Available Water Connected
Waterfront Description None
Roof Type Architectural Shingle
Accessibility None
Porch Covered, Porch
Building
Lot Description Cul-De-Sac, Open Lot, Level
Story 2
Entry Level Two
Sewer Septic Permit On File
Water Municipal Water
New Construction No
Schools
Elementary Schools Dixon
Middle Schools Dixon
High Schools Dixon
Others
Tax ID 771d-59
Acceptable Financing Cash, Conventional, FHA, USDA Loan, VA Loan
Listing Terms Cash, Conventional, FHA, USDA Loan, VA Loan

GET MORE INFORMATION

REALTOR®, Broker-Owner | Lic# 271115






