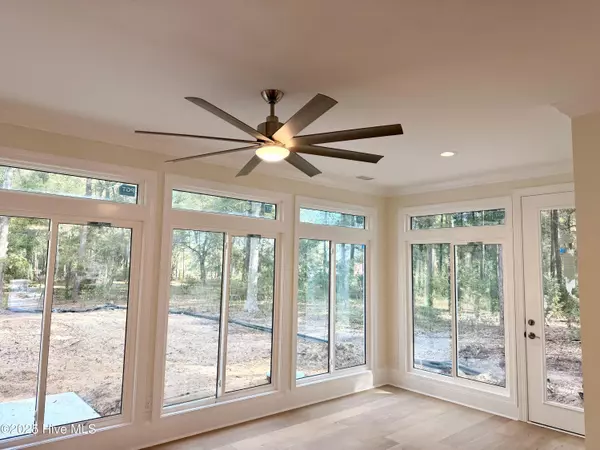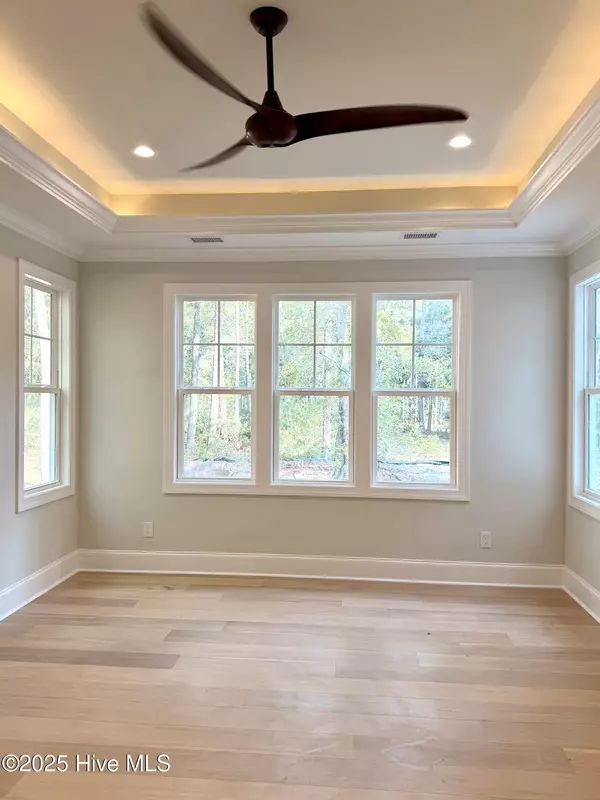
3 Beds
3 Baths
2,921 SqFt
3 Beds
3 Baths
2,921 SqFt
Key Details
Property Type Single Family Home
Sub Type Single Family Residence
Listing Status Active
Purchase Type For Sale
Square Footage 2,921 sqft
Price per Sqft $290
Subdivision Oyster Harbour
MLS Listing ID 100535512
Style Wood Frame
Bedrooms 3
Full Baths 3
HOA Fees $1,734
HOA Y/N Yes
Year Built 2025
Annual Tax Amount $89
Lot Size 0.330 Acres
Acres 0.33
Lot Dimensions 75 x 193 x 75 x 193
Property Sub-Type Single Family Residence
Source Hive MLS
Property Description
Enjoy the best of both worlds: the quality and detail of a custom-built home, without the long wait or stress of the custom build process. Estimated completion is by the end of November. Thoughtfully designed for comfort and relaxation, the open-concept layout features bright, airy living spaces, a gourmet kitchen with premium finishes, and a luxurious primary suite. Every element reflects the superior workmanship and refined coastal style that Coleman Fine Homes is known for.
Step outside your door and experience the resort-style amenities that make Oyster Harbour one of Brunswick County's most sought-after communities. Spend your days exploring the Intracoastal Waterway from the private boat launch and day docks, lounging by the community pool, or taking a stroll along tree-lined walking trails. Enjoy the clubhouse, fitness center, tennis and pickleball courts, kayak launch, and picnic areas—everything you need to embrace the laid-back coastal lifestyle.
Perfectly situated between Holden Beach and Shallotte, you'll have easy access to pristine beaches, charming coastal towns, shopping, dining, and world-class golf. Whether you're seeking a permanent residence or a serene getaway, this move-in-ready home invites you to relax, unwind, and live the coastal dream at Oyster Harbour.
Location
State NC
County Brunswick
Community Oyster Harbour
Zoning Co-R-7500
Direction Holden Beach Rd to Boonesneck Rd; Right into OH entrance onto Oyster Harbour Pkwy; Left at Eagle Crest; follow to lot on right side just before Norman Drive
Location Details Mainland
Rooms
Basement None
Primary Bedroom Level Primary Living Area
Interior
Interior Features Master Downstairs, Walk-in Closet(s), Tray Ceiling(s), High Ceilings, Kitchen Island, Ceiling Fan(s), Walk-in Shower
Heating Electric, Heat Pump, Zoned
Cooling Central Air, Zoned
Flooring Carpet, Wood
Appliance Gas Cooktop, Built-In Microwave
Exterior
Exterior Feature Irrigation System
Parking Features Garage Faces Side, Concrete, Garage Door Opener, Paved
Garage Spaces 2.0
Pool None
Utilities Available Water Connected
Amenities Available Waterfront Community, Basketball Court, Clubhouse, Community Pool, Fitness Center, Gated, Maint - Comm Areas, Maint - Roads, Management, Master Insure, Pickleball, Picnic Area, RV/Boat Storage, Street Lights, Tennis Court(s)
Roof Type Architectural Shingle
Porch Patio, Porch
Building
Story 2
Entry Level One and One Half
Foundation Block, Raised, Slab
Sewer Septic Tank
Water Municipal Water
Structure Type Irrigation System
New Construction Yes
Schools
Elementary Schools Supply
Middle Schools Cedar Grove
High Schools West Brunswick
Others
Tax ID 230ka066
Acceptable Financing Cash, Conventional, FHA, VA Loan
Listing Terms Cash, Conventional, FHA, VA Loan

GET MORE INFORMATION

REALTOR®, Broker-Owner | Lic# 271115






