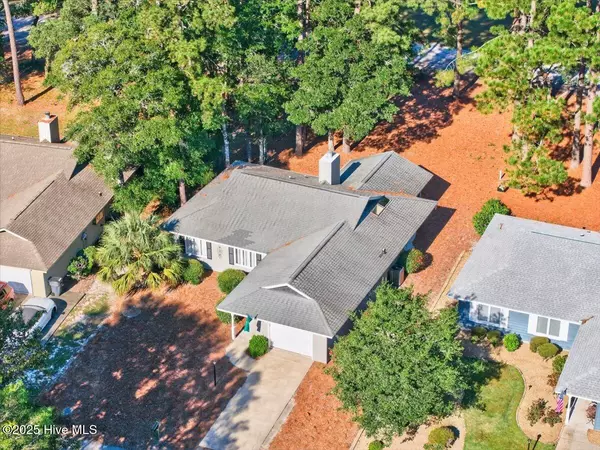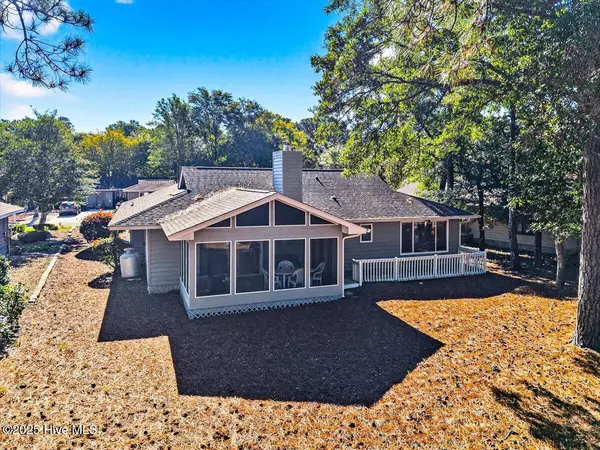
3 Beds
2 Baths
1,368 SqFt
3 Beds
2 Baths
1,368 SqFt
Key Details
Property Type Single Family Home
Sub Type Single Family Residence
Listing Status Active
Purchase Type For Sale
Square Footage 1,368 sqft
Price per Sqft $292
Subdivision Sea Trail Plantation
MLS Listing ID 100536969
Style Wood Frame
Bedrooms 3
Full Baths 2
HOA Fees $1,100
HOA Y/N Yes
Year Built 1986
Annual Tax Amount $1,770
Lot Size 7,231 Sqft
Acres 0.17
Lot Dimensions 56 x 120 x 65 x 23 x 126
Property Sub-Type Single Family Residence
Source Hive MLS
Property Description
Relax on the enclosed back porch while watching golfers play through on the scenic Maples golf course. You will also appreciate the wetbar in the living room for those times you want to entertain or just have the convenience of fixing a beverage as you enjoy the back porch. The home is being sold furnished (with just a few personal exceptions), making it move-in ready from day one.
As they say in real estate—location, location, location! From here, you can drive your golf cart to the island and enjoy a day at the beach. You will also be close to shopping and restaurants.
Sea Trail is a premier coastal community offering a vibrant, active lifestyle. Amenities include three championship golf courses, multiple pools, tennis and pickleball courts, fitness center, sauna, hot tub, and on-site dining. Residents also enjoy a wide variety of clubs and social activities—chorus, poker, bridge, mah jong, Bible study, yoga, and more.
Whether you're seeking a permanent residence or a coastal getaway, this exceptional home offers the best of both worlds.
Schedule your private tour today!
Location
State NC
County Brunswick
Community Sea Trail Plantation
Zoning Sb-Mr-3
Direction From Sunset Blvd N, turn onto Wisteria Lane. Turn left onto Fairway Drive. Home will be on your right. From Old Georgetown Road, turn onto Clubhouse Road. turn left onto Olde Point Lane and then left onto Kings Trail. Turn right onto Wisteria and then right onto Fairway Drive. Home will be on your right.
Location Details Mainland
Rooms
Basement None
Primary Bedroom Level Primary Living Area
Interior
Interior Features Tray Ceiling(s), Ceiling Fan(s), Furnished, Pantry
Heating Fireplace(s), Electric, Heat Pump
Cooling Central Air
Flooring LVT/LVP, Carpet, Tile
Fireplaces Type Gas Log
Fireplace Yes
Window Features Thermal Windows
Appliance Built-In Microwave, Washer, Refrigerator, Range, Ice Maker, Dryer, Dishwasher
Exterior
Parking Features Concrete, Off Street
Garage Spaces 1.0
Pool None
Utilities Available Sewer Connected, Water Connected
Amenities Available Clubhouse, Community Pool, Fitness Center, Golf Course, Maint - Comm Areas, Maint - Grounds, Meeting Room, Party Room, Pickleball, Racquetball, Restaurant, Sauna, Spa/Hot Tub, Tennis Court(s)
Waterfront Description None
View Golf Course
Roof Type Architectural Shingle
Accessibility None
Porch Covered, Deck, Enclosed, Porch, Screened
Building
Lot Description On Golf Course
Story 1
Entry Level One
Foundation Slab
Sewer Municipal Sewer
Water Municipal Water
New Construction No
Schools
Elementary Schools Jessie Mae Monroe Elementary
Middle Schools Shallotte Middle
High Schools West Brunswick
Others
Tax ID 242oa006
Acceptable Financing Cash, Conventional, FHA, USDA Loan, VA Loan
Listing Terms Cash, Conventional, FHA, USDA Loan, VA Loan

GET MORE INFORMATION

REALTOR®, Broker-Owner | Lic# 271115






