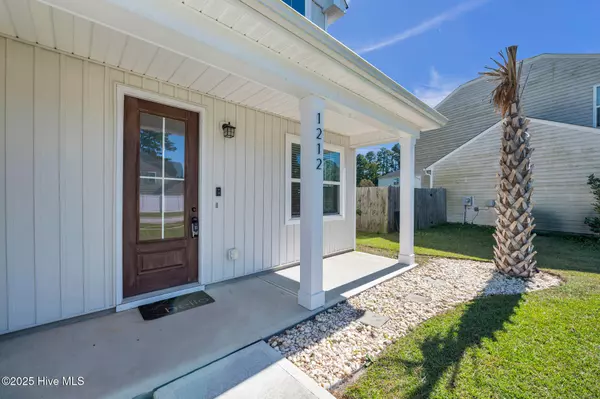
3 Beds
3 Baths
1,520 SqFt
3 Beds
3 Baths
1,520 SqFt
Key Details
Property Type Single Family Home
Sub Type Single Family Residence
Listing Status Active
Purchase Type For Sale
Square Footage 1,520 sqft
Price per Sqft $253
Subdivision Lake Forest Village
MLS Listing ID 100537443
Style Wood Frame
Bedrooms 3
Full Baths 2
Half Baths 1
HOA Fees $310
HOA Y/N Yes
Year Built 2023
Lot Size 6,970 Sqft
Acres 0.16
Lot Dimensions Irregular
Property Sub-Type Single Family Residence
Source Hive MLS
Property Description
Nestled in the heart of Leland, this beautiful home at 1212 Kerr Lake Drive offers the perfect blend of comfort, convenience, and outdoor living. Step out your back door and onto the water where you can fish, launch your kayak, or simply relax and take in the peaceful views from your own backyard.
Inside, you'll find a thoughtfully designed layout featuring spacious living areas, an open-concept kitchen, and abundant natural light that highlights the serene setting. Whether you're entertaining friends, enjoying your morning coffee on the patio, or unwinding after a long day, every space in this home is crafted to showcase its unique waterfront lifestyle.
Located in a desirable Leland community just minutes from shopping, dining, and a short drive to Wilmington and area beaches, this property combines the tranquility of nature with the convenience of town living.
Don't miss this rare opportunity to own a home where every day feels like a getaway and the water is just steps away from your back door.
Location
State NC
County Brunswick
Community Lake Forest Village
Zoning R6
Direction Hwy 74 to Mount Misery, make your first left by Food Lion and curve to you see the gate. Continue straight until you see Kerr Lake
Location Details Mainland
Rooms
Primary Bedroom Level Primary Living Area
Interior
Interior Features Master Downstairs, Walk-in Closet(s), High Ceilings, Kitchen Island, Ceiling Fan(s), Pantry, Walk-in Shower
Heating Heat Pump, Electric
Flooring LVT/LVP, Carpet
Fireplaces Type None
Fireplace No
Appliance Electric Oven, Built-In Microwave, Dishwasher
Exterior
Parking Features Concrete, Off Street
Garage Spaces 2.0
Utilities Available Sewer Connected, Water Connected
Amenities Available Maint - Comm Areas, Maint - Roads, Sidewalk
Waterfront Description Deeded Water Access,Deeded Waterfront
Roof Type Architectural Shingle
Porch Covered, Patio, Porch
Building
Story 2
Entry Level Two
Foundation Slab
Sewer Municipal Sewer
Water Municipal Water
New Construction No
Schools
Elementary Schools Lincoln
Middle Schools Leland
High Schools North Brunswick
Others
Tax ID 028dc004
Acceptable Financing Cash, Conventional, FHA, VA Loan
Listing Terms Cash, Conventional, FHA, VA Loan

GET MORE INFORMATION

REALTOR®, Broker-Owner | Lic# 271115






