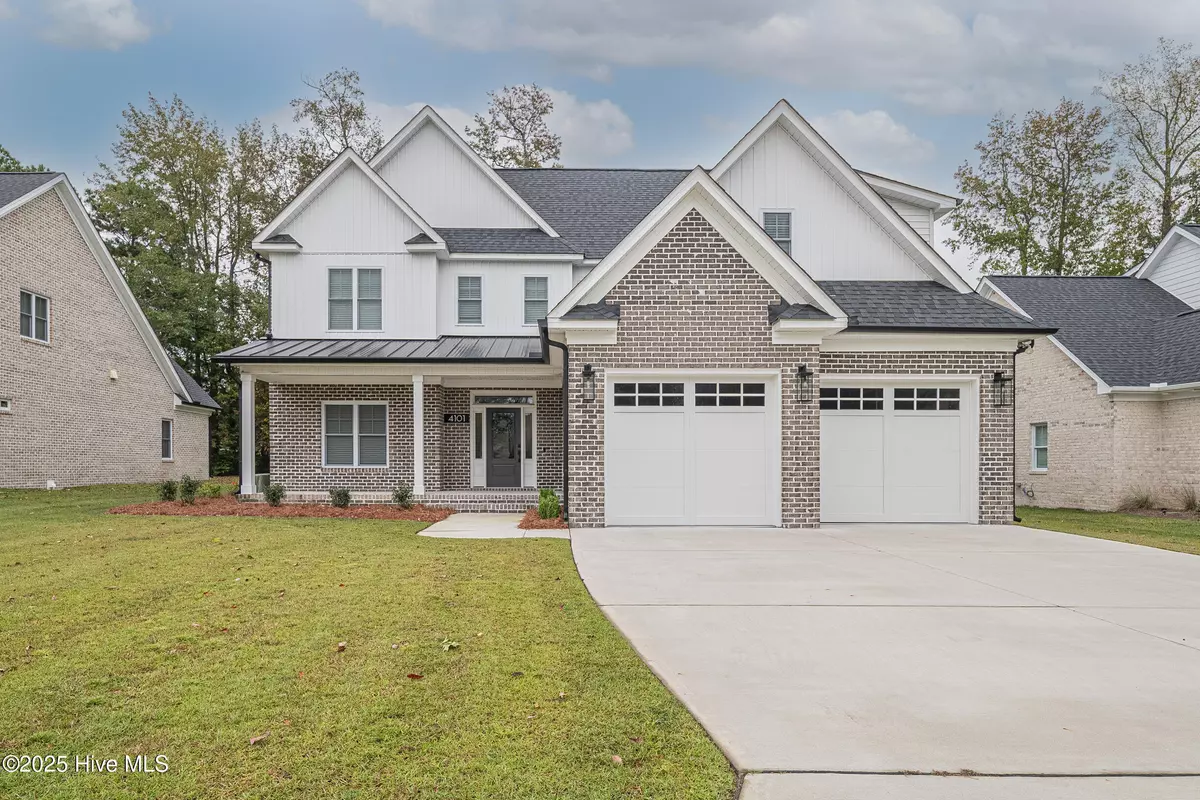
4 Beds
4 Baths
3,215 SqFt
4 Beds
4 Baths
3,215 SqFt
Key Details
Property Type Single Family Home
Sub Type Single Family Residence
Listing Status Active
Purchase Type For Sale
Square Footage 3,215 sqft
Price per Sqft $223
Subdivision Bedford West
MLS Listing ID 100537455
Style Wood Frame
Bedrooms 4
Full Baths 3
Half Baths 1
HOA Y/N No
Year Built 2022
Annual Tax Amount $6,285
Lot Size 0.260 Acres
Acres 0.26
Lot Dimensions 75 x 149.43 x 75 x 149.78
Property Sub-Type Single Family Residence
Source Hive MLS
Property Description
Thoughtfully Designed for Family
Every detail prioritizes family functionality, starting with the heart of the home: the open-concept kitchen. This chef's delight seamlessly flows into the family room and boasts a natural stone center island, a beautiful tile backsplash, a suite of Viking appliances, and a spacious walk-in pantry.
Luxurious Living Spaces
The private first-floor Owner's Suite is a true retreat with a vaulted ceiling. Its spa-like bath offers a walk-in tiled shower, a deep soaker tub, double vanity sinks, and a large walk-in closet that conveniently connects directly to the laundry room, which includes a utility sink and storage galore.
Upstairs, you'll find the second Owner's Suite (featuring two walk-in closets, a walk-in tiled shower, and a double vanity), the additional bedrooms, and a flexible bonus room.
Exceptional Features
This home is packed with high-end amenities for modern living:
Premium Flooring: Wood flooring throughout the main living areas.
Convenience: A handy drop zone at the garage entrance.
Comfort: Cozy gas fireplace.
Modern Touches: Tankless hot water heater and an irrigation system.
Garage: 2-car garage with an electric car charger.
To finish off your day, simply step onto your covered rear porch for a shaded afternoon of peaceful relaxation!
Step in and call it home!
Location
State NC
County Pitt
Community Bedford West
Zoning SFR
Direction From Greenville Blvd. turn south onto Evans street, drive 1.9 miles turn left onto Dunhagan Road and drive .6 miles. Home will be on your left.
Location Details Mainland
Rooms
Basement None
Primary Bedroom Level Primary Living Area
Interior
Interior Features Master Downstairs, Walk-in Closet(s), Vaulted Ceiling(s), High Ceilings, Mud Room, Kitchen Island, Ceiling Fan(s), Pantry, Walk-in Shower
Heating Electric, Forced Air, Heat Pump, Natural Gas
Cooling Central Air
Flooring Carpet, Tile, Wood
Fireplaces Type Gas Log
Fireplace Yes
Window Features Thermal Windows
Appliance Vented Exhaust Fan, Gas Cooktop, Built-In Microwave, Built-In Electric Oven, Refrigerator, Dishwasher
Exterior
Exterior Feature Irrigation System
Parking Features Concrete
Garage Spaces 2.0
Utilities Available Natural Gas Connected, Sewer Connected, Water Connected
Roof Type Shingle
Porch Covered, Porch
Building
Story 2
Entry Level Two
Foundation Raised
Sewer Municipal Sewer
Water Municipal Water
Structure Type Irrigation System
New Construction No
Schools
Elementary Schools South Greenville Elementary School
Middle Schools E.B. Aycock Middle School
High Schools J.H. Rose High School
Others
Tax ID 87351
Acceptable Financing Cash, Conventional
Listing Terms Cash, Conventional
Virtual Tour https://www.propertypanorama.com/instaview/ncrmls/100537455

GET MORE INFORMATION

REALTOR®, Broker-Owner | Lic# 271115






