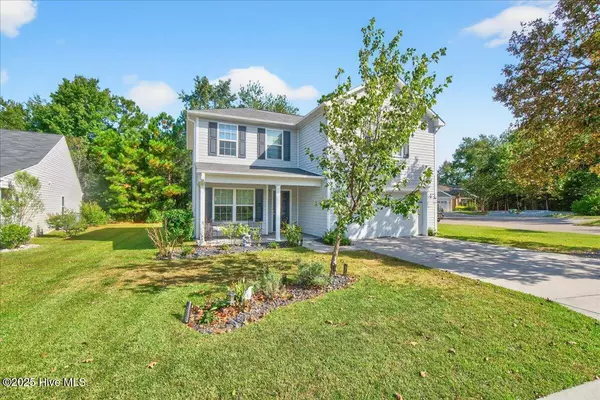
4 Beds
3 Baths
1,861 SqFt
4 Beds
3 Baths
1,861 SqFt
Key Details
Property Type Single Family Home
Sub Type Single Family Residence
Listing Status Active
Purchase Type For Sale
Square Footage 1,861 sqft
Price per Sqft $160
Subdivision New South Bridge
MLS Listing ID 100537745
Style Wood Frame
Bedrooms 4
Full Baths 2
Half Baths 1
HOA Fees $1,200
HOA Y/N Yes
Year Built 2015
Annual Tax Amount $1,203
Lot Size 10,324 Sqft
Acres 0.24
Lot Dimensions 54.60x111.8x69.49x58.2x128.49
Property Sub-Type Single Family Residence
Source Hive MLS
Property Description
Located in the amenity-rich New South Bridge Subdivision, this inviting 4-bedroom, 2.5-bath home sits on a picturesque corner lot on a cul-de-sac, just a minute's walk from the community pool. Enjoy a shaded backyard overlooking a small private pond—the perfect spot to hang a hammock and unwind.
Inside, you'll find spacious bedrooms, including a primary suite with a walk-in closet, soaking tub, and separate shower. The home also comes with a portable generator and hookup, keeping you storm ready and worry-free.
Community amenities include a nature trail, RV/boat storage lot, clubhouse, sparkling pool, and a 9-hole par-3 golf course, offering something for everyone to enjoy.
Convenient to shopping, dining, and golf, with easy access to Hwy 17 for trips to Wilmington or Myrtle Beach. Are you ready to make this your next home?
Location
State NC
County Brunswick
Community New South Bridge
Zoning Co-R-6000
Direction From NC-906/E F Middleton Blvd, head north on NC-211, turn right onto Clemmons Rd SE and travel for 1.3 miles, turn left onto Old Lennon Rd SE and drive for 0.7 miles, turn left onto Gate Hill Rd SE, turn left onto Judith Dr SE, house will be on the left.
Location Details Mainland
Rooms
Basement None
Primary Bedroom Level Non Primary Living Area
Interior
Interior Features Pantry
Heating Electric, Heat Pump
Cooling Central Air
Fireplaces Type None
Fireplace No
Appliance Electric Oven, Built-In Microwave, Dishwasher
Exterior
Parking Features Garage Faces Front, Off Street, Paved
Garage Spaces 2.0
Pool See Remarks
Utilities Available Sewer Connected, Water Connected
Amenities Available Clubhouse, Community Pool, Golf Course, Maint - Comm Areas, RV/Boat Storage, Trail(s)
Roof Type Architectural Shingle
Porch Covered, Porch
Building
Story 2
Entry Level Two
Foundation Slab
Sewer Municipal Sewer
Water Municipal Water
New Construction No
Schools
Elementary Schools Virginia Williamson
Middle Schools Cedar Grove
High Schools South Brunswick
Others
Tax ID 185dc006
Acceptable Financing Cash, Conventional, FHA, USDA Loan, VA Loan
Listing Terms Cash, Conventional, FHA, USDA Loan, VA Loan

GET MORE INFORMATION

REALTOR®, Broker-Owner | Lic# 271115






