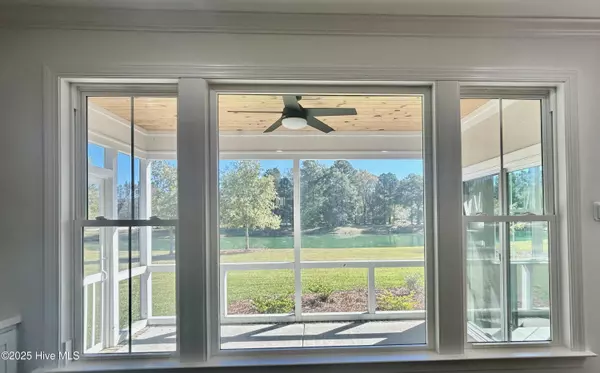
4 Beds
4 Baths
2,889 SqFt
4 Beds
4 Baths
2,889 SqFt
Open House
Sat Oct 25, 11:00am - 3:00pm
Key Details
Property Type Single Family Home
Sub Type Single Family Residence
Listing Status Active
Purchase Type For Sale
Square Footage 2,889 sqft
Price per Sqft $204
Subdivision River Landing
MLS Listing ID 100537795
Style Wood Frame
Bedrooms 4
Full Baths 3
Half Baths 1
HOA Fees $2,060
HOA Y/N Yes
Year Built 2024
Annual Tax Amount $1,839
Lot Size 0.440 Acres
Acres 0.44
Lot Dimensions 119x188x65x189
Property Sub-Type Single Family Residence
Source Hive MLS
Property Description
The open-concept kitchen offers a large island with bar seating, abundant cabinetry, and a walk-in pantry for effortless organization. The adjacent breakfast nook is flooded with natural light and overlooks the porch and backyard, creating an inviting space for casual dining. The main-floor primary suite provides a peaceful retreat with windows on two sides. The ensuite bath includes dual vanities, a soaking tub, a walk-in shower, and a generous walk-in closet with built-ins. Upstairs, three additional bedrooms each feature walk-in closets. Two share a Jack-and-Jill bath, while the third has a private bath nearby. A spacious loft provides the perfect spot for a media room, game area, or secondary living space. Located in the desirable River Landing community, residents can enjoy optional memberships that include two top-rated golf courses, a fitness center, pools, tennis and pickleball courts, and a clubhouse for social gatherings. Scenic walking and biking trails lead to the River Lodge, where you can kayak along the Northeast Cape Fear River. Perfectly situated for both work and play, this home is just 35 minutes from Wilmington and 90 minutes from Raleigh, offering easy access to two major airports and some of the best medical facilities in the state. Plus, the beach is only about 45 minutes away, making this the ideal blend of elegance, function, and relaxed coastal living.
Location
State NC
County Duplin
Community River Landing
Zoning R15
Direction Take exit 385 off I-40. At the River Landing main gate, realtor will need to provide business card and address of showing. Continue on Paddlewheel Drive and make a left onto Firefly Drive. Go to stop sign and make a left onto Pilot House Drive. At stop sign, make a left onto West Winding Way and make your second left onto Sycamore Lakes Drive. Address and Home are on your right.
Location Details Mainland
Rooms
Basement None
Primary Bedroom Level Primary Living Area
Interior
Interior Features Master Downstairs, Walk-in Closet(s), Entrance Foyer, Bookcases, Kitchen Island, Ceiling Fan(s), Pantry, Walk-in Shower, Wet Bar
Heating Fireplace(s), Electric, Heat Pump, Natural Gas
Cooling Central Air
Flooring Carpet, Tile, Wood
Fireplaces Type Gas Log
Fireplace Yes
Appliance Mini Refrigerator, Electric Oven, Range, Dishwasher
Exterior
Parking Features Garage Faces Front, Attached, Concrete, Garage Door Opener
Garage Spaces 2.0
Utilities Available Natural Gas Available, Sewer Connected, Water Connected
Amenities Available Barbecue, Basketball Court, Gated, Maint - Comm Areas, Maint - Grounds, Maint - Roads, Management, Trail(s), Trash, Club Membership
Waterfront Description None
View Pond
Roof Type Architectural Shingle
Porch Covered, Patio, Porch, Screened
Building
Story 2
Entry Level Two
Foundation Raised, Slab
Sewer Municipal Sewer
Water Municipal Water
New Construction Yes
Schools
Elementary Schools Wallace
Middle Schools Wallace
High Schools Wallace-Rose Hill
Others
Tax ID 096654
Acceptable Financing Cash, Conventional, FHA, USDA Loan, VA Loan
Listing Terms Cash, Conventional, FHA, USDA Loan, VA Loan

GET MORE INFORMATION

REALTOR®, Broker-Owner | Lic# 271115






