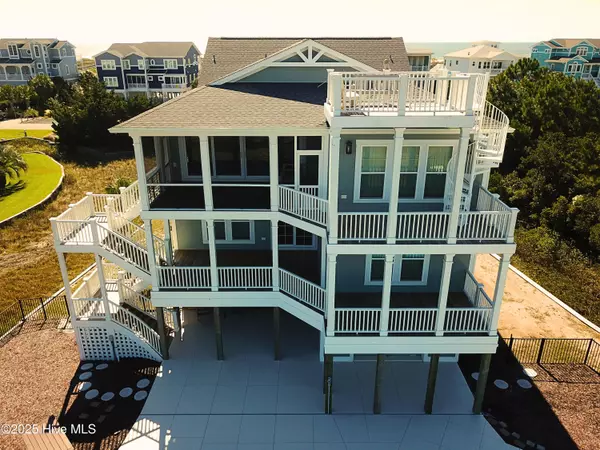
6 Beds
7 Baths
3,932 SqFt
6 Beds
7 Baths
3,932 SqFt
Key Details
Property Type Single Family Home
Sub Type Single Family Residence
Listing Status Coming Soon
Purchase Type For Sale
Square Footage 3,932 sqft
Price per Sqft $572
Subdivision Holden Beach West
MLS Listing ID 100537839
Style Wood Frame
Bedrooms 6
Full Baths 6
Half Baths 1
HOA Fees $850
HOA Y/N Yes
Year Built 2024
Annual Tax Amount $7,988
Lot Size 2.360 Acres
Acres 2.36
Lot Dimensions 100X550XirregularX391
Property Sub-Type Single Family Residence
Source Hive MLS
Property Description
Outdoor living is elevated with two covered front porches, a first floor rear covered porch and deck, a screened-in second-floor porch, and a stunning open rooftop deck perfect for sunrises, sunsets, and panoramic breathtaking views.
The fenced in-ground pool area features a tiki bar/cabana. There is a spacious outdoor shower, and a large storage room for all your beach gear.
Inside, you'll find six bedrooms and six and a half baths, including two luxurious primary suites, an exceptional rarity, with one of the primary suites including a soaking tub. Architectural highlights include vaulted ceilings in the great room, kitchen and dining room, a double wall oven, and a gas stove top, adding both elegance and functionality to the interior.
The home showcases quartz countertops, custom upgrades, and thoughtful design throughout. The home comes furnished, and has never been rented. It has been used only as a second home and has been meticulously maintained and is in pristine condition. This is a one-of-a-kind opportunity to own a private coastal haven with unmatched views and timeless appeal. Don't let this rare opportunity pass you by! Additional photos to be added on or after 28Oct25
Location
State NC
County Brunswick
Community Holden Beach West
Zoning R-1
Direction Ater crossing Holden Beach Bridge, take a right onto Ocean Boulevard West and continue to the West End of the Island gated community, continue to 1354 Ocean Boulevard West.
Location Details Island
Rooms
Other Rooms Storage
Basement None
Primary Bedroom Level Primary Living Area
Interior
Interior Features High Ceilings, Entrance Foyer, Kitchen Island, Elevator, Ceiling Fan(s), Furnished, Pantry, Walk-in Shower
Heating Electric, Heat Pump
Cooling Central Air
Flooring LVT/LVP, Tile
Fireplaces Type None
Fireplace No
Window Features Storm Window(s)
Appliance Gas Cooktop, Built-In Electric Oven, Washer, Refrigerator, Dryer, Double Oven, Disposal, Dishwasher
Exterior
Exterior Feature Outdoor Shower
Parking Features Gravel
Pool In Ground
Utilities Available Cable Available, Sewer Available, Water Available
Amenities Available Beach Access, Gated, Maint - Comm Areas
Waterfront Description Second Row
View ICW View, Marsh View, Ocean, Water
Roof Type Shingle
Porch Covered, Deck, Porch, Screened
Building
Story 2
Entry Level Two
Foundation Other
Sewer Municipal Sewer
Water Municipal Water
Structure Type Outdoor Shower
New Construction No
Schools
Elementary Schools Virginia Williamson
Middle Schools Cedar Grove
High Schools West Brunswick
Others
Tax ID 245ga04220
Acceptable Financing Cash, Conventional
Listing Terms Cash, Conventional

GET MORE INFORMATION

REALTOR®, Broker-Owner | Lic# 271115






