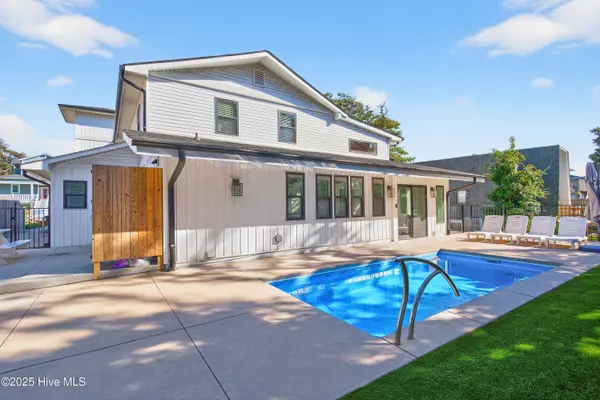
5 Beds
4 Baths
4,049 SqFt
5 Beds
4 Baths
4,049 SqFt
Key Details
Property Type Single Family Home
Sub Type Single Family Residence
Listing Status Active
Purchase Type For Sale
Square Footage 4,049 sqft
Price per Sqft $418
Subdivision Long Beach
MLS Listing ID 100537887
Style Wood Frame
Bedrooms 5
Full Baths 4
HOA Y/N No
Year Built 1982
Lot Size 6,780 Sqft
Acres 0.16
Lot Dimensions 60 x 113
Property Sub-Type Single Family Residence
Source Hive MLS
Property Description
The home includes both a main-level and a second-floor primary master suite. And if you thought the inside was impressive, wait until you see the outside! Enjoy two separate sitting areas, an outdoor shower, a convenient storage room, and a lush Astroturf yard. Plus, you'll love the gorgeous deep blue saltwater pool. And all furnishings convey with sale too!
Significant exterior upgrades include a new roof, gutters, HVAC system, Trex decking, updated lighting, board and batten siding, AstroTurf, and pervious concrete.
Whether you're seeking a permanent residence or a vacation retreat, this beach house is perfect for creating lifelong memories. It's within walking distance to local shops, restaurants, Publix and entertainment including the Town of Oak Island's recreation amenities. This includes the Farmer's market, splash pad, pickle ball and tennis courts, playing fields and summer concert series! Also, 15 minutes to historic Southport shopping and eateries and close proximity to the Wilmington and Myrtle Beach areas. Don't miss out on this rare and incredible opportunity! Schedule your showing today!!
Location
State NC
County Brunswick
Community Long Beach
Zoning R-6
Direction Take E. Oak Island Drive and turn onto SE 53rd St and this beautiful home is on the right hand side of the street.
Location Details Island
Rooms
Other Rooms Shower, Storage
Basement None
Primary Bedroom Level Primary Living Area
Interior
Interior Features Walk-in Closet(s), Entrance Foyer, 2nd Kitchen, Ceiling Fan(s), Furnished, Pantry
Heating Heat Pump, Electric
Flooring LVT/LVP
Appliance Electric Oven, Electric Cooktop, Built-In Microwave, Washer, Refrigerator, Dryer, Dishwasher
Exterior
Exterior Feature Outdoor Shower
Parking Features Concrete, Lighted, Off Street, Paved
Pool In Ground
Utilities Available Sewer Connected, Water Connected
Amenities Available See Remarks
Roof Type Shingle
Porch Patio
Building
Lot Description See Remarks
Story 2
Entry Level Two
Foundation Slab
Sewer Municipal Sewer
Water Municipal Water
Structure Type Outdoor Shower
New Construction No
Schools
Elementary Schools Southport
Middle Schools South Brunswick
High Schools South Brunswick
Others
Tax ID 249dk006
Acceptable Financing Cash, Conventional
Listing Terms Cash, Conventional

GET MORE INFORMATION

REALTOR®, Broker-Owner | Lic# 271115






