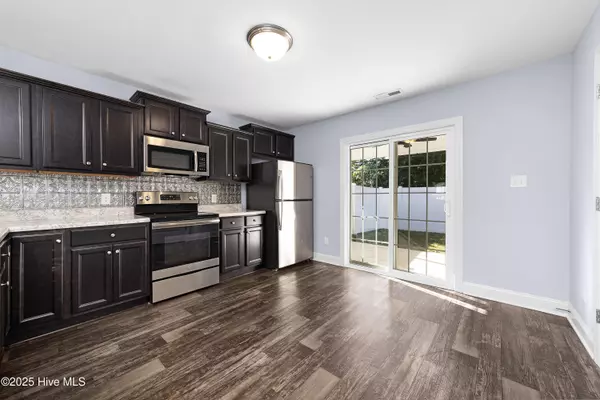
2 Beds
3 Baths
1,100 SqFt
2 Beds
3 Baths
1,100 SqFt
Key Details
Property Type Townhouse
Sub Type Townhouse
Listing Status Active
Purchase Type For Sale
Square Footage 1,100 sqft
Price per Sqft $159
Subdivision Heather Glen
MLS Listing ID 100537896
Style Wood Frame
Bedrooms 2
Full Baths 2
Half Baths 1
HOA Fees $660
HOA Y/N Yes
Year Built 2018
Lot Size 1,307 Sqft
Acres 0.03
Lot Dimensions Irregular
Property Sub-Type Townhouse
Source Hive MLS
Property Description
Welcome to easy living with this inviting end-unit townhouse, where thoughtful design and modern comfort come together seamlessly. The bright, open floor plan on the main level creates a welcoming flow, with a spacious living room that opens to an eat-in kitchen separated by a charming wrap-around counter—perfect for casual dining or entertaining.
Freshly painted throughout, the home feels crisp and move-in ready. The kitchen features stainless steel appliances, ample cabinet space, and direct access to a covered patio, ideal for enjoying your morning coffee or relaxing outdoors. A half bath and laundry room on the first floor add convenience to daily living.
Upstairs, you'll find two spacious bedrooms, each with its own attached bathroom and walk-in closet, offering comfort and privacy for everyone.
The small, fenced backyard with a vinyl privacy fence provides just the right amount of outdoor space—easy to maintain yet perfect for pets, plants, or quiet evenings outside.
Located in a well-kept community with amenities including lawn maintenance, stormwater upkeep, trash pickup, and streetlights, this townhome offers a low-maintenance lifestyle with all the right touches.
A wonderful blend of light, comfort, and convenience—this end unit is ready to welcome you home.
Location
State NC
County Craven
Community Heather Glen
Zoning RESIDENTIAL
Direction Continue on US-70 E to Havelock, Follow Church Rd and Lake Rd to Grove Ln.
Location Details Mainland
Rooms
Primary Bedroom Level Non Primary Living Area
Interior
Interior Features Walk-in Closet(s)
Heating Electric, Heat Pump, Hot Water
Cooling Central Air
Flooring LVT/LVP, Carpet, Tile
Fireplaces Type None
Fireplace No
Appliance Electric Oven, Built-In Microwave, Refrigerator, Disposal, Dishwasher
Exterior
Parking Features On Site, Paved
Pool None
Utilities Available Other
Amenities Available Maint - Comm Areas
Roof Type Shingle
Accessibility None
Porch Covered, Patio, Porch
Building
Story 2
Entry Level Two
Foundation Slab
Sewer Municipal Sewer
Water Municipal Water
New Construction No
Schools
Elementary Schools Graham A. Barden
Middle Schools Havelock
High Schools Havelock
Others
Tax ID 6-218-B -033
Acceptable Financing Cash, Conventional, FHA, USDA Loan, VA Loan
Listing Terms Cash, Conventional, FHA, USDA Loan, VA Loan

GET MORE INFORMATION

REALTOR®, Broker-Owner | Lic# 271115






