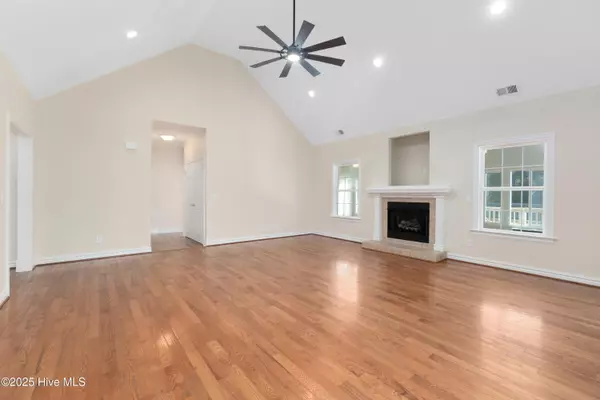
4 Beds
3 Baths
2,461 SqFt
4 Beds
3 Baths
2,461 SqFt
Key Details
Property Type Single Family Home
Sub Type Single Family Residence
Listing Status Active
Purchase Type For Sale
Square Footage 2,461 sqft
Price per Sqft $233
Subdivision Pine Corner
MLS Listing ID 100538126
Style Wood Frame
Bedrooms 4
Full Baths 3
HOA Y/N No
Year Built 2005
Annual Tax Amount $2,614
Lot Size 0.970 Acres
Acres 0.97
Lot Dimensions 122.57x334.09x125.01x335.68
Property Sub-Type Single Family Residence
Source Hive MLS
Property Description
emergency services, shopping, dining and just minutes from the Virginia line! Step inside to over 2,400 sq.ft. of comfortable living space featuring hardwood floors, LVP, and ceramic tile throughout. The open
layout offers cathedral ceilings, a formal dining room and a dedicated office making it as functional as it is elegant. The first-floor primary suite boasts an ensuite bath and ample space for relaxation. Enjoy
Carolina living year-round in the sunroom, where large windows frame stunning sunsets over your fenced backyard-complete with a separate fenced dog area. A 2-car garage adds convenience, and the
recent renovations mean it's MOVE-IN-READY from day one. Homes like this don't last long-see it before it's gone!
Location
State NC
County Currituck
Community Pine Corner
Zoning Residential
Direction Travel down VA 168 South for approximatly 2.2 miles, Turn left onto Tulls Creek Road for .5 miles. Destination will be on your right.
Location Details Mainland
Rooms
Other Rooms Kennel/Dog Run
Basement None
Primary Bedroom Level Primary Living Area
Interior
Interior Features Master Downstairs, Walk-in Closet(s), Vaulted Ceiling(s), High Ceilings, Entrance Foyer, Kitchen Island, Ceiling Fan(s), Pantry, Walk-in Shower
Heating Propane, Fireplace(s), Electric, Heat Pump
Cooling Central Air
Flooring LVT/LVP, Tile, Vinyl, Wood
Appliance Electric Oven, Built-In Microwave, Refrigerator, Dishwasher
Exterior
Exterior Feature None
Parking Features Shared Driveway, Garage Faces Front, Concrete, Garage Door Opener, Off Street, On Site
Garage Spaces 2.0
Pool None
Utilities Available Cable Available, Water Connected
Waterfront Description None
Roof Type Shingle
Accessibility None
Porch Covered, Deck, Enclosed, Porch
Building
Story 2
Entry Level One and One Half
Foundation Brick/Mortar
Sewer Septic Tank
Water County Water
Structure Type None
New Construction No
Schools
Elementary Schools Moyock Elementary
Middle Schools Moyock Middle School
High Schools Currituck County High School
Others
Tax ID 0014000009e0000
Acceptable Financing Cash, Conventional, FHA, USDA Loan, VA Loan
Listing Terms Cash, Conventional, FHA, USDA Loan, VA Loan

GET MORE INFORMATION

REALTOR®, Broker-Owner | Lic# 271115






