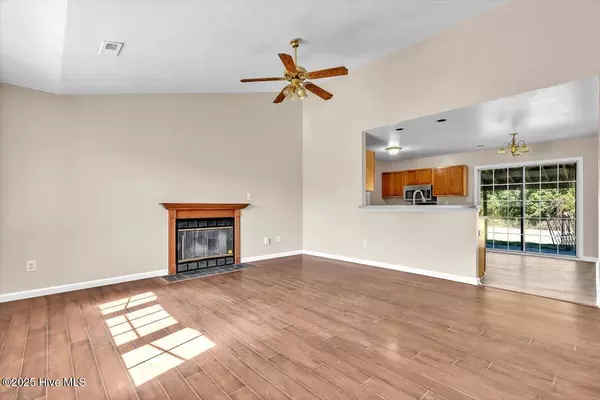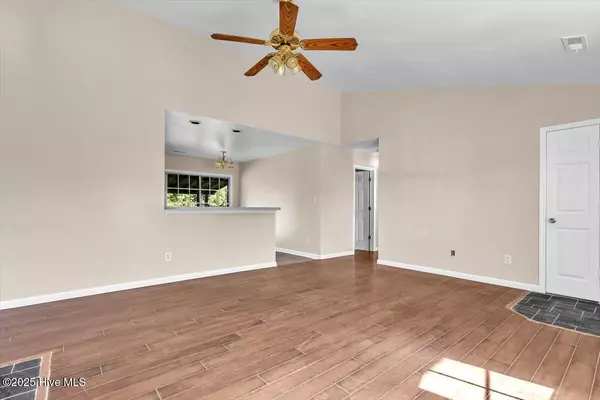
3 Beds
2 Baths
1,126 SqFt
3 Beds
2 Baths
1,126 SqFt
Key Details
Property Type Single Family Home
Sub Type Single Family Residence
Listing Status Active
Purchase Type For Sale
Square Footage 1,126 sqft
Price per Sqft $222
Subdivision Foxtrace
MLS Listing ID 100538158
Style Wood Frame
Bedrooms 3
Full Baths 2
HOA Y/N No
Year Built 1999
Annual Tax Amount $1,123
Lot Size 0.490 Acres
Acres 0.49
Lot Dimensions 96x244x
Property Sub-Type Single Family Residence
Source Hive MLS
Property Description
Inside, you'll find a bright and inviting layout with plenty of natural light, an open living area, and a functional kitchen with ample cabinet space. The primary suite features its own private bathroom, while two additional bedrooms offer flexibility for family, guests, or a home office.
Enjoy the large fenced backyard, perfect for outdoor entertaining, gardening, or simply relaxing. Conveniently located near Camp Lejeune, local schools, and the beaches of the Crystal Coast.
Location
State NC
County Onslow
Community Foxtrace
Zoning R-10
Direction From Sandridge Rd, turn onto Buckhead Rd, turn right onto Glenwood Dr, turn right onto Zachary Ln, house will be on the lef
Location Details Mainland
Rooms
Primary Bedroom Level Primary Living Area
Interior
Interior Features Vaulted Ceiling(s), Ceiling Fan(s)
Heating Electric, Heat Pump
Cooling Central Air
Flooring LVT/LVP
Appliance Electric Oven, Built-In Microwave, Range, Dishwasher
Exterior
Parking Features On Street, Garage Door Opener, Off Street, Paved
Garage Spaces 2.0
Utilities Available Sewer Connected, Water Connected
Roof Type Architectural Shingle
Porch Covered, Patio
Building
Story 1
Entry Level One
Foundation Slab
Sewer Municipal Sewer
Water Municipal Water
New Construction No
Schools
Elementary Schools Sand Ridge
Middle Schools Swansboro
High Schools Swansboro
Others
Tax ID 1308h-122
Acceptable Financing Cash, Conventional, FHA, USDA Loan, VA Loan
Listing Terms Cash, Conventional, FHA, USDA Loan, VA Loan

GET MORE INFORMATION

REALTOR®, Broker-Owner | Lic# 271115






