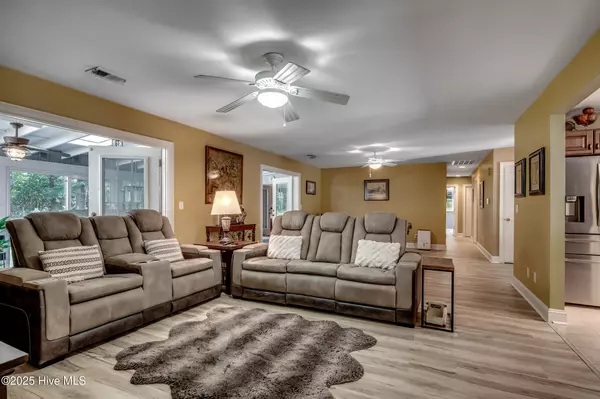
3 Beds
3 Baths
3,009 SqFt
3 Beds
3 Baths
3,009 SqFt
Key Details
Property Type Single Family Home
Sub Type Single Family Residence
Listing Status Active
Purchase Type For Sale
Square Footage 3,009 sqft
Price per Sqft $186
Subdivision Carolina Shores
MLS Listing ID 100538202
Style Wood Frame
Bedrooms 3
Full Baths 2
Half Baths 1
HOA Fees $300
HOA Y/N Yes
Year Built 1979
Annual Tax Amount $1,816
Lot Size 1.378 Acres
Acres 1.38
Lot Dimensions 229 x 270 x 339 x 176
Property Sub-Type Single Family Residence
Source Hive MLS
Property Description
Need flexibility? A separate office / living room with a gas fireplace gives you a quiet workspace by day and a cozy den at night. The sunroom is the showstopper: mini-split heating/cooling, floor to ceiling windows with special easy-slide panels that open with a fingertip with incredible natural views of the spacious backyard and wooded areas —plus a huge saltwater hot tub for year-round relaxation. The primary bedroom features vaulted ceilings, a walk in closet and a private bath with dual vanities and a large walk in tile shower. The other two bedrooms have vaulted ceilings and feel very cozy. Additionally, a convenient separate laundry room and powder room are next to the kitchen, which connects to a breezeway to the garage, keeping you dry when you go out.
Practical touches elevate everything: an oversized two-car garage with open storage above; a covered breezeway; and a backup generator for peace of mind. Outside, mature trees frame a deep backyard with space for gardens & toys. Carolina Shores has wonderful amenities including a community pool. Low Brunswick County taxes and quick access to Hwy 17 keep your daily run easy; beaches, golf, and dining are close at hand. Come tour this amazing home today.
Location
State NC
County Brunswick
Community Carolina Shores
Zoning Cs-R15
Direction From US-17, turn onto Persimmon Rd toward the Carolina Shores neighborhoods. Continue on Persimmon, then turn onto Sunfield Dr. Follow Sunfield to the intersection with Pinewood Dr — 63 Sunfield Dr is on that corner.
Location Details Mainland
Rooms
Other Rooms Storage
Basement None
Primary Bedroom Level Primary Living Area
Interior
Interior Features Master Downstairs, Walk-in Closet(s), Vaulted Ceiling(s), Entrance Foyer, Mud Room, Solid Surface, Whole-Home Generator, Generator Plug, Kitchen Island, Ceiling Fan(s), Hot Tub, Pantry, Walk-in Shower
Heating Wood, Fireplace Insert, Fireplace(s), Electric, Heat Pump, Zoned
Cooling Central Air, Wall/Window Unit(s), Zoned
Flooring Laminate, Tile
Fireplaces Type Gas Log
Fireplace Yes
Window Features Thermal Windows
Appliance Electric Oven, Built-In Microwave, Washer, Self Cleaning Oven, Refrigerator, Range, Ice Maker, Dryer, Disposal, Dishwasher
Exterior
Parking Features Workshop in Garage, Garage Faces Side, Circular Driveway, Attached, Additional Parking, Concrete, Garage Door Opener
Garage Spaces 2.0
Utilities Available Sewer Available, Underground Utilities, Water Connected
Amenities Available Clubhouse, Community Pool, Maint - Comm Areas, Maint - Grounds, Pickleball, Picnic Area, Tennis Court(s), Water
Roof Type Architectural Shingle
Accessibility Accessible Kitchen, Accessible Full Bath, Accessible Entrance
Porch Covered, Patio, Porch
Building
Lot Description Level, Corner Lot, Wooded
Story 1
Entry Level One
Foundation Slab
Sewer Septic Tank
Water Public
New Construction No
Schools
Elementary Schools Jessie Mae Monroe Elementary
Middle Schools Shallotte Middle
High Schools West Brunswick
Others
Tax ID 2411a007
Acceptable Financing Cash, Conventional, FHA, VA Loan
Listing Terms Cash, Conventional, FHA, VA Loan
Virtual Tour https://my.matterport.com/show/?m=nxYAWuCdzRJ&mls=1

GET MORE INFORMATION

REALTOR®, Broker-Owner | Lic# 271115






