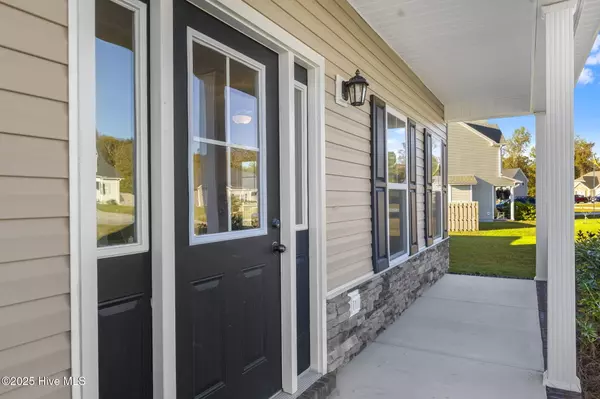
3 Beds
3 Baths
2,149 SqFt
3 Beds
3 Baths
2,149 SqFt
Key Details
Property Type Single Family Home
Sub Type Single Family Residence
Listing Status Active
Purchase Type For Sale
Square Footage 2,149 sqft
Price per Sqft $185
Subdivision Osprey Landing
MLS Listing ID 100538262
Style Wood Frame
Bedrooms 3
Full Baths 2
Half Baths 1
HOA Fees $100
HOA Y/N Yes
Year Built 2021
Annual Tax Amount $2,048
Lot Size 0.680 Acres
Acres 0.68
Lot Dimensions x132x133x167
Property Sub-Type Single Family Residence
Source Hive MLS
Property Description
Built in 2021 and lovingly maintained by its original owners, this beautifully kept home blends modern design with coastal charm. The open-concept main floor features a bright living area, a stylish kitchen with stainless steel appliances and a large island, and plenty of natural light throughout.
Upstairs, the spacious primary suite offers a walk-in closet and ensuite bath, joined by two additional bedrooms, a full bath, and a flexible loft space. Sitting on nearly three-quarters of an acre, and fenced in backyard create the perfect setting for outdoor living.
Just minutes from Surf City and Topsail Island, this move-in-ready home offers the ideal mix of comfort, privacy, and proximity to the coast.
Location
State NC
County Onslow
Community Osprey Landing
Zoning RA
Direction Highway 17, to Holly Ridge, Turn onto Sound Road, Left onto Holly Ridge Road, Right onto Hardison Road, Right into Osprey Landing across from Kings Harbor
Location Details Mainland
Rooms
Primary Bedroom Level Non Primary Living Area
Interior
Interior Features Walk-in Closet(s), High Ceilings, Ceiling Fan(s), Pantry, Walk-in Shower
Heating Electric, Heat Pump
Cooling Central Air
Flooring Vinyl
Appliance Electric Oven, Built-In Microwave, Refrigerator, Dishwasher
Exterior
Exterior Feature None
Parking Features Off Street, On Site, Paved
Garage Spaces 2.0
Utilities Available Sewer Connected, Water Connected
Amenities Available Maint - Comm Areas, No Amenities
Waterfront Description None
Roof Type Architectural Shingle
Porch Patio, Porch
Building
Story 2
Entry Level Two
Foundation Slab
Sewer Septic Tank
Water Municipal Water
Structure Type None
New Construction No
Schools
Elementary Schools Coastal Elementary
Middle Schools Dixon
High Schools Dixon
Others
Tax ID 749f-10
Acceptable Financing Cash, Conventional, FHA, USDA Loan, VA Loan
Listing Terms Cash, Conventional, FHA, USDA Loan, VA Loan

GET MORE INFORMATION

REALTOR®, Broker-Owner | Lic# 271115






