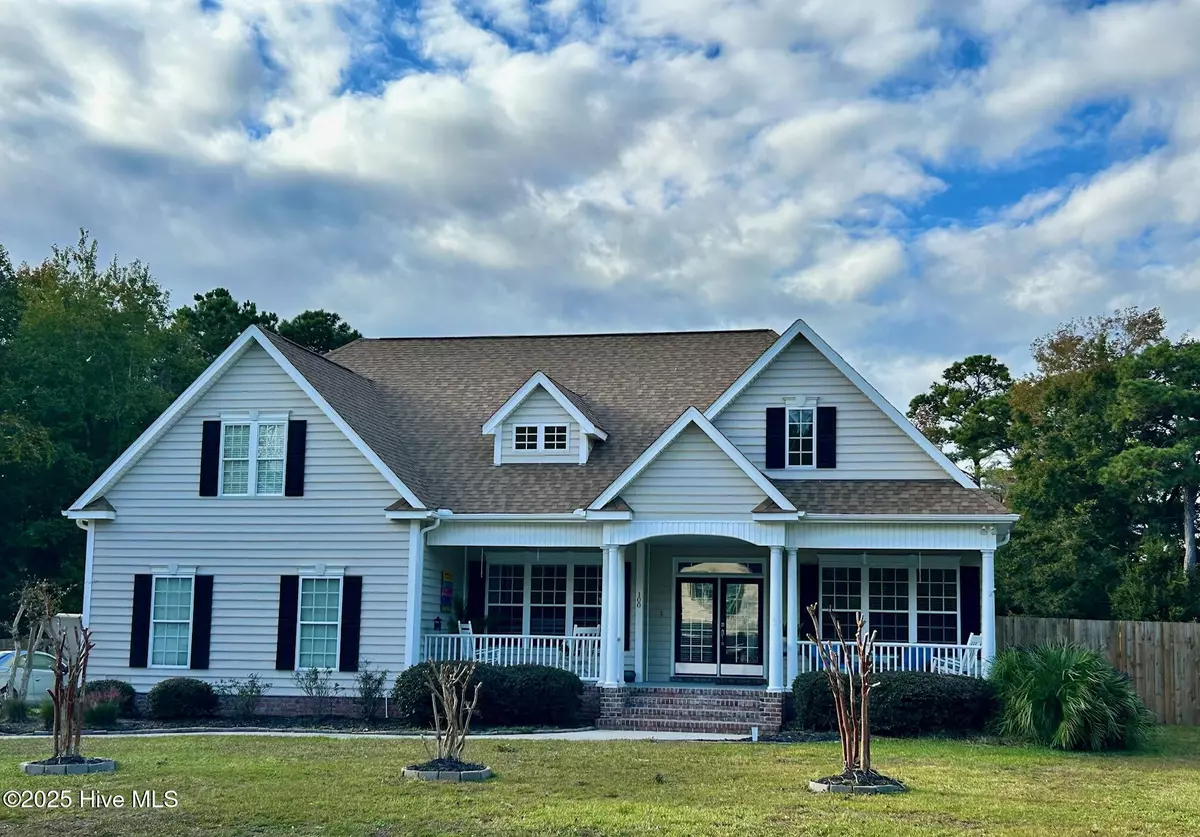
4 Beds
3 Baths
3,089 SqFt
4 Beds
3 Baths
3,089 SqFt
Key Details
Property Type Single Family Home
Sub Type Single Family Residence
Listing Status Active
Purchase Type For Sale
Square Footage 3,089 sqft
Price per Sqft $209
Subdivision Bent Tree
MLS Listing ID 100538387
Style Wood Frame
Bedrooms 4
Full Baths 3
HOA Fees $550
HOA Y/N Yes
Year Built 2006
Annual Tax Amount $3,656
Lot Size 0.730 Acres
Acres 0.73
Lot Dimensions Irrregular
Property Sub-Type Single Family Residence
Source Hive MLS
Property Description
Inside, the main living area features gleaming oak hardwood floors, crown molding, a cozy fireplace, and a formal dining room, along with a cozy breakfast nook. The thoughtful floor plan provides ample storage and a great flow for both everyday living and entertaining.
A sunroom with a bar area overlooks the private backyard—ideal for gatherings. The first floor primary suite includes a spacious walk-in shower and closet, with two additional bedrooms on the main level offering generous closet space.
Upstairs, you'll find a bonus room over the garage that can serve as a guest suite or additional bedroom, complete with its own sitting area, full bath, and closet, plus an extra flex room perfect for a home office or hobby space.
Located just moments from Kiwanis Park, featuring tennis, pickleball, basketball, soccer, and baseball facilities. Enjoy deeded water access with a community boat ramp, dock, and pier—perfect for exploring the Intracoastal Waterway and beyond.
Location
State NC
County Pender
Community Bent Tree
Zoning RP
Direction Hwy 17 North . Right onto Sloop Point Rd. 1.5 miles and right onto Lindy Ct.
Location Details Mainland
Rooms
Primary Bedroom Level Primary Living Area
Interior
Interior Features Master Downstairs, Walk-in Closet(s), Vaulted Ceiling(s), High Ceilings, Entrance Foyer, Ceiling Fan(s), Pantry, Walk-in Shower
Heating Electric, Heat Pump
Cooling Central Air
Flooring Carpet, Tile, Wood
Fireplaces Type Gas Log
Fireplace Yes
Appliance Electric Oven, Refrigerator, Ice Maker, Disposal, Dishwasher
Exterior
Exterior Feature Irrigation System
Parking Features Garage Faces Side, Concrete, Lighted
Garage Spaces 2.0
Utilities Available Sewer Connected, Water Connected
Amenities Available Maint - Comm Areas, Management
Waterfront Description Pier,Boat Ramp,Deeded Water Access,Deeded Water Rights,Sound Side,Water Access Comm,Water Depth 4+
Roof Type Architectural Shingle
Porch Patio, Porch
Building
Lot Description Cul-De-Sac, Corner Lot
Story 2
Entry Level Two
Sewer Community Sewer
Water Community Water
Structure Type Irrigation System
New Construction No
Schools
Elementary Schools North Topsail
Middle Schools Topsail
High Schools Topsail
Others
Tax ID 4214-00-3631-0000
Acceptable Financing Cash, Conventional
Listing Terms Cash, Conventional

GET MORE INFORMATION

REALTOR®, Broker-Owner | Lic# 271115

