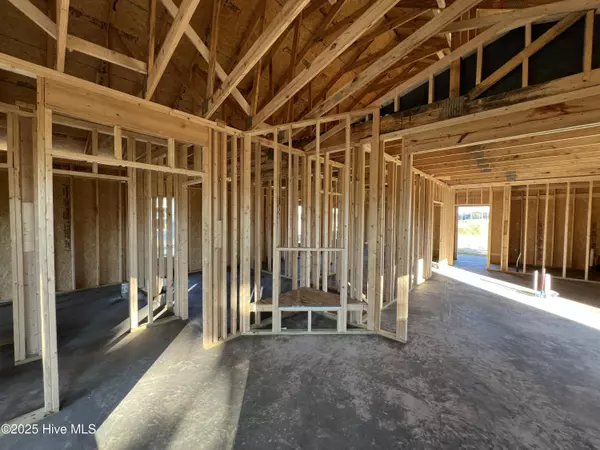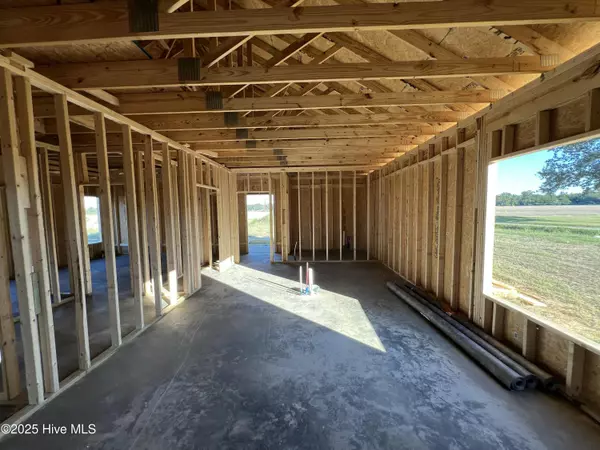
3 Beds
2 Baths
1,462 SqFt
3 Beds
2 Baths
1,462 SqFt
Open House
Sun Nov 02, 2:00pm - 4:00pm
Sun Nov 09, 2:00pm - 4:00pm
Sun Nov 16, 2:00pm - 4:00pm
Sun Nov 23, 2:00pm - 4:00pm
Key Details
Property Type Single Family Home
Sub Type Single Family Residence
Listing Status Active
Purchase Type For Sale
Square Footage 1,462 sqft
Price per Sqft $179
Subdivision The Cottages On Vance
MLS Listing ID 100538646
Style Wood Frame
Bedrooms 3
Full Baths 2
HOA Y/N No
Year Built 2025
Lot Size 0.380 Acres
Acres 0.38
Lot Dimensions see plat
Property Sub-Type Single Family Residence
Source Hive MLS
Property Description
Beautifully built with quality craftsmanship and NO HOA! This home by a local builder features the Savannah Plan with 1,462 square feet of well-designed living space. Conveniently located near Seymour Johnson Air Force Base, Wayne Memorial Hospital, and nearby industries, this home offers both comfort and accessibility.
Designed with modern living in mind, this smart home includes a Ring doorbell, Alexa Show 8, EcoBee thermostat, elegant designer lighting, cabinet hardware, and an electric fireplace for added warmth and style.
The open-concept layout showcases a granite kitchen with a large pantry, a spacious family room, and a welcoming dining area that's perfect for everyday living or entertaining. The king-sized owner's suite features tray ceilings, a walk-in shower with a seamless glass door, dual vanity, linen closet, and a generous walk-in closet.
Additional highlights include a dedicated laundry room, covered front and rear porches, a rear patio, and a concrete driveway for easy parking. This stunning home combines timeless design with modern convenience—come see why it's the perfect place to call home!
Location
State NC
County Wayne
Community The Cottages On Vance
Zoning residential
Direction From I795, turn west onto W Carolina St going into Fremont. Turn left onto N Sycamore. Turn right onto Harrell Street. Turn left onto Vance St, homes down on left.
Location Details Mainland
Rooms
Basement None
Primary Bedroom Level Primary Living Area
Interior
Interior Features Walk-in Closet(s), Tray Ceiling(s), High Ceilings, Mud Room, Solid Surface, Ceiling Fan(s), Pantry, Walk-in Shower
Heating Fireplace(s), Electric, Heat Pump
Cooling Central Air
Flooring Carpet, Laminate, Vinyl
Appliance Electric Oven, Range, Dishwasher
Exterior
Parking Features Paved
Utilities Available Water Available
Roof Type Shingle
Porch Covered, Patio, Porch
Building
Lot Description Level
Story 1
Entry Level One
Foundation Slab
Sewer Public Sewer
Water County Water
New Construction Yes
Schools
Elementary Schools Fremont
Middle Schools Norwayne
High Schools Charles Aycock
Others
Tax ID 3605418643
Acceptable Financing Cash, Conventional, FHA, USDA Loan, VA Loan
Listing Terms Cash, Conventional, FHA, USDA Loan, VA Loan

GET MORE INFORMATION

REALTOR®, Broker-Owner | Lic# 271115






