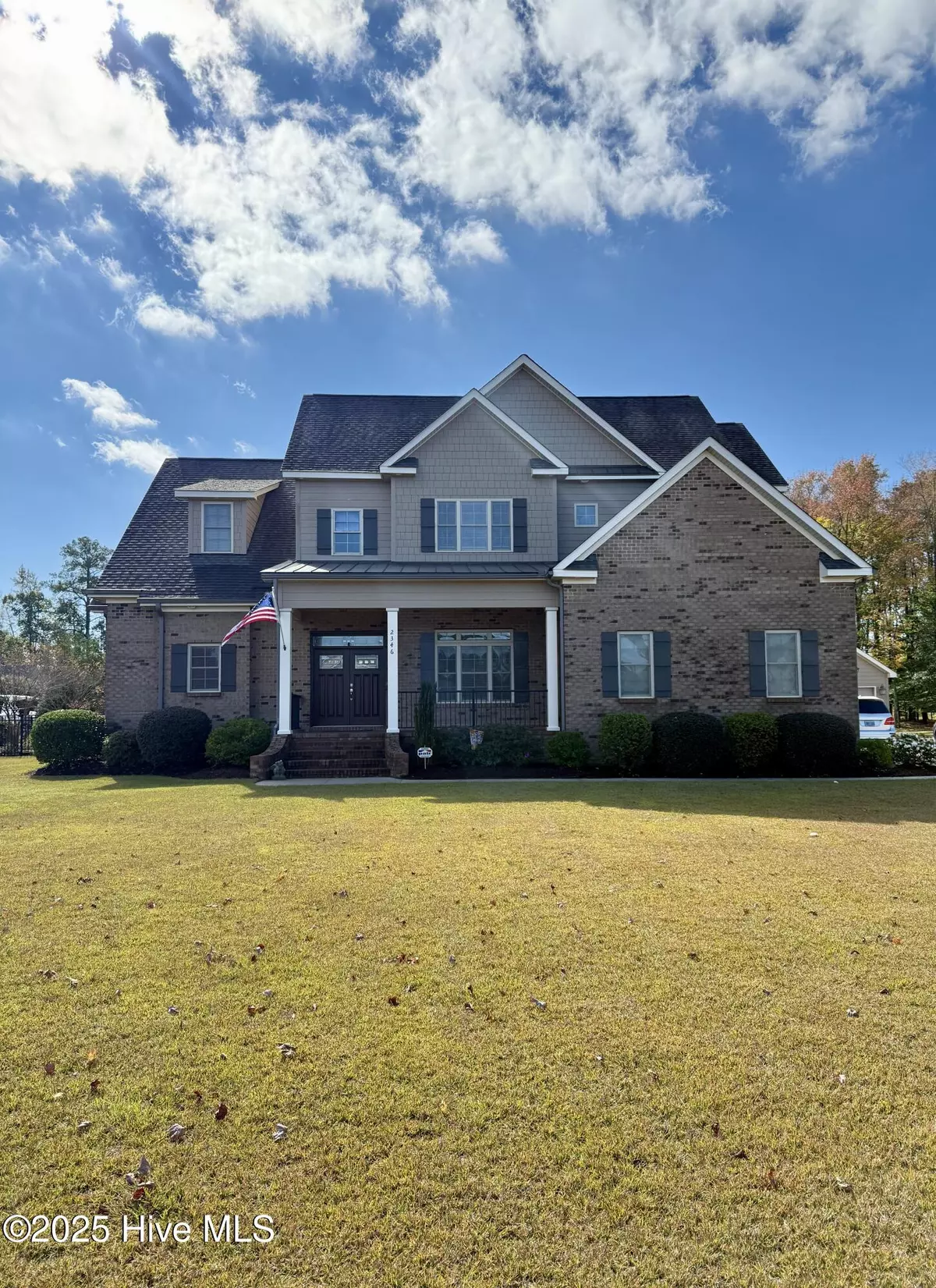
4 Beds
4 Baths
3,966 SqFt
4 Beds
4 Baths
3,966 SqFt
Open House
Sat Nov 01, 2:00pm - 4:00pm
Key Details
Property Type Single Family Home
Sub Type Single Family Residence
Listing Status Coming Soon
Purchase Type For Sale
Square Footage 3,966 sqft
Price per Sqft $197
Subdivision Valley Landing
MLS Listing ID 100538904
Style Wood Frame
Bedrooms 4
Full Baths 3
Half Baths 1
HOA Fees $300
HOA Y/N Yes
Year Built 2016
Annual Tax Amount $4,704
Lot Size 1.280 Acres
Acres 1.28
Lot Dimensions 150x297
Property Sub-Type Single Family Residence
Source Hive MLS
Property Description
Upstairs,the White Oak flooring continues through a charming loft w/ built-in study station,along w/ three spacious bedrooms,two full baths, a theatre room (complete with conveying projector, screen, Yamaha receiver, speakers, and theatre chairs,)a home gym and walk-in attic. Outside, the professionally landscaped yard is fenced and includes a detached garage plus a separate storage building.Energy-efficient features include a 5-Star HERS rating,Radiant Barrier Roof Sheathing,R-38 insulation,Thermawrap Tyvek, crawl space dehumidifier and Rinnai tankless water heater with freeze protection.
Enjoy the community boat ramp and pier, all with no city taxes. This remarkable home invites you to slow down, settle in and savor life by the water.
Location
State NC
County Pitt
Community Valley Landing
Zoning AR
Direction Firetower to Turn About & stay left on to Portertown Road towards 10th Street. Take 10th Street/Hwy. 33 past New Walmart towards Simpson. Turn left into Valley Landing on Edgebrook Drive at the light. Turn left on Valleyway and home will be on the left.
Location Details Mainland
Rooms
Other Rooms Storage, Workshop
Primary Bedroom Level Primary Living Area
Interior
Interior Features Sound System, Master Downstairs, Walk-in Closet(s), Tray Ceiling(s), High Ceilings, Entrance Foyer, Mud Room, Bookcases, Kitchen Island, Ceiling Fan(s), Pantry, Walk-in Shower
Heating Gas Pack, Fireplace(s), Heat Pump, Natural Gas
Cooling Central Air
Flooring Carpet, Tile, Wood
Fireplaces Type Gas Log
Fireplace Yes
Window Features Thermal Windows
Appliance Vented Exhaust Fan, Gas Cooktop, Refrigerator, Humidifier/Dehumidifier, Double Oven, Disposal, Dishwasher
Exterior
Parking Features Workshop in Garage, Garage Faces Side, Attached, Detached, Additional Parking, Concrete, Garage Door Opener, Paved
Garage Spaces 3.0
Utilities Available Natural Gas Connected, Water Connected
Amenities Available Waterfront Community, Boat Dock, Management, Ramp
Waterfront Description Pier,Boat Ramp
Roof Type Architectural Shingle
Porch Covered, Deck, Porch, Screened
Building
Lot Description Open Lot
Story 2
Entry Level Two
Sewer Septic Tank
Water Community Water
New Construction No
Schools
Elementary Schools Eastern Elementary
Middle Schools Hope Middle School
High Schools D.H. Conley High School
Others
Tax ID 076827
Acceptable Financing Cash, Conventional, FHA, VA Loan
Listing Terms Cash, Conventional, FHA, VA Loan

GET MORE INFORMATION

REALTOR®, Broker-Owner | Lic# 271115

