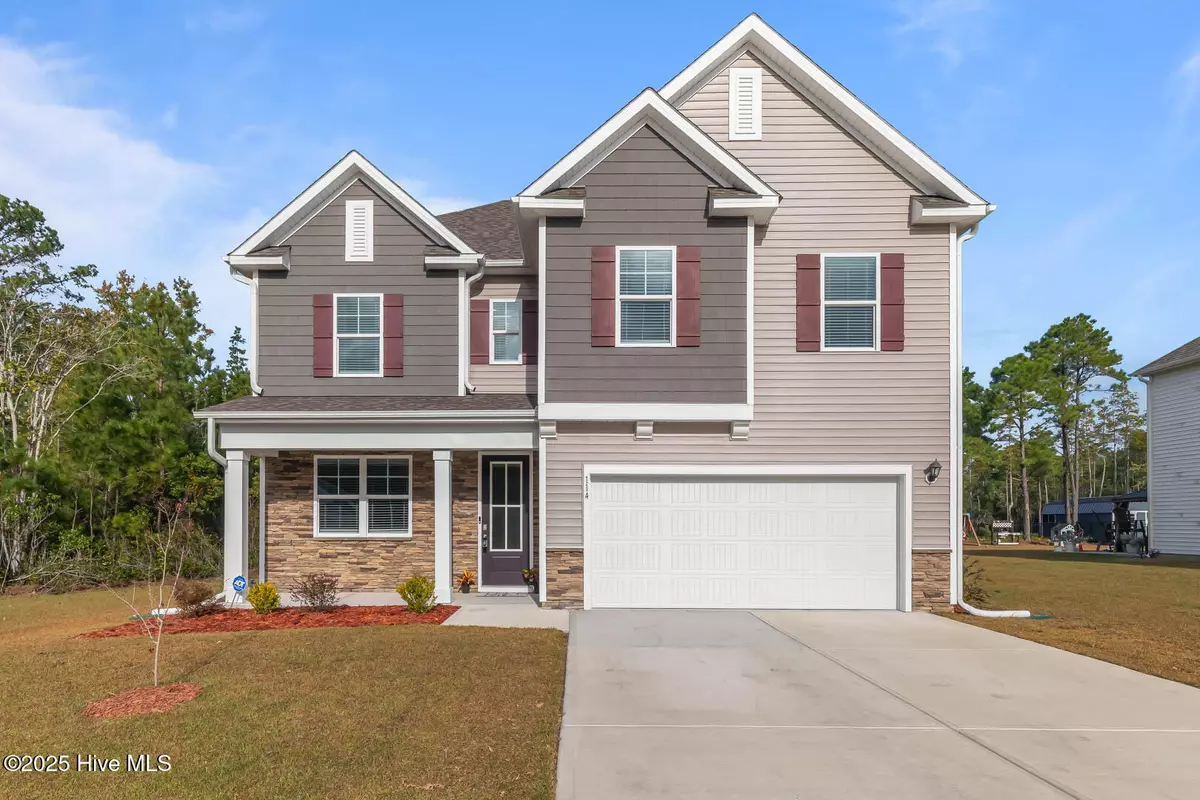
4 Beds
3 Baths
2,354 SqFt
4 Beds
3 Baths
2,354 SqFt
Open House
Sat Nov 01, 11:00am - 1:00pm
Sun Nov 02, 11:00am - 1:00pm
Key Details
Property Type Single Family Home
Sub Type Single Family Residence
Listing Status Active
Purchase Type For Sale
Square Footage 2,354 sqft
Price per Sqft $182
Subdivision The Preserve At Tidewater
MLS Listing ID 100538929
Style Wood Frame
Bedrooms 4
Full Baths 2
Half Baths 1
HOA Fees $1,107
HOA Y/N Yes
Year Built 2024
Annual Tax Amount $229
Lot Size 0.520 Acres
Acres 0.52
Lot Dimensions 70 x 263 x 72 x 263
Property Sub-Type Single Family Residence
Source Hive MLS
Property Description
This spacious 2,354 sq ft home offers 4 bedrooms and 2.5 baths, combining modern comfort with coastal convenience. The open-concept main floor features a kitchen with granite countertops, stainless steel appliances, a large island, and a walk-in pantry; perfect for both cooking and entertaining. The great room offers plenty of space for gatherings, while the flex room on the first floor can serve as a home office, playroom, or formal dining area. Upstairs, the primary suite includes a private en-suite bathroom, complemented by three additional bedrooms and a convenient laundry room. The layout provides flexibility for any lifestyle, with thoughtful design and functional flow throughout. Located just 5 miles from North Topsail Beach, Camp Lejeune's back gate, and the MARSOC entrance, this home offers easy access to area beaches, restaurants, and shopping in North Topsail, Surf City, and Topsail Beach. Residents of The Preserve at Tidewater enjoy a vibrant coastal lifestyle with amenities that include a community pool and recreation area, ideal for relaxing or staying active.
Location
State NC
County Onslow
Community The Preserve At Tidewater
Zoning R-20
Direction Turn right onto Evergreen Forest Drive, then right onto Saratoga Road. Next, turn left onto Prospect Way, followed by a right onto Needlerush Road. Finally, turn right onto Delray Court- house will be on your right.
Location Details Mainland
Rooms
Primary Bedroom Level Non Primary Living Area
Interior
Interior Features Walk-in Closet(s), Tray Ceiling(s), Ceiling Fan(s), Pantry, Walk-in Shower
Heating Electric, Heat Pump
Cooling Central Air
Fireplaces Type None
Fireplace No
Exterior
Parking Features Garage Faces Front
Garage Spaces 2.0
Utilities Available Water Connected
Amenities Available Community Pool, Maint - Comm Areas, Maint - Grounds, Street Lights, Trail(s)
Roof Type Architectural Shingle
Porch Covered, Patio, Porch
Building
Story 2
Entry Level Two
Foundation Slab
New Construction No
Schools
Elementary Schools Dixon
Middle Schools Dixon
High Schools Dixon
Others
Tax ID 773h-339
Acceptable Financing Cash, Conventional, FHA, USDA Loan, VA Loan
Listing Terms Cash, Conventional, FHA, USDA Loan, VA Loan

GET MORE INFORMATION

REALTOR®, Broker-Owner | Lic# 271115






