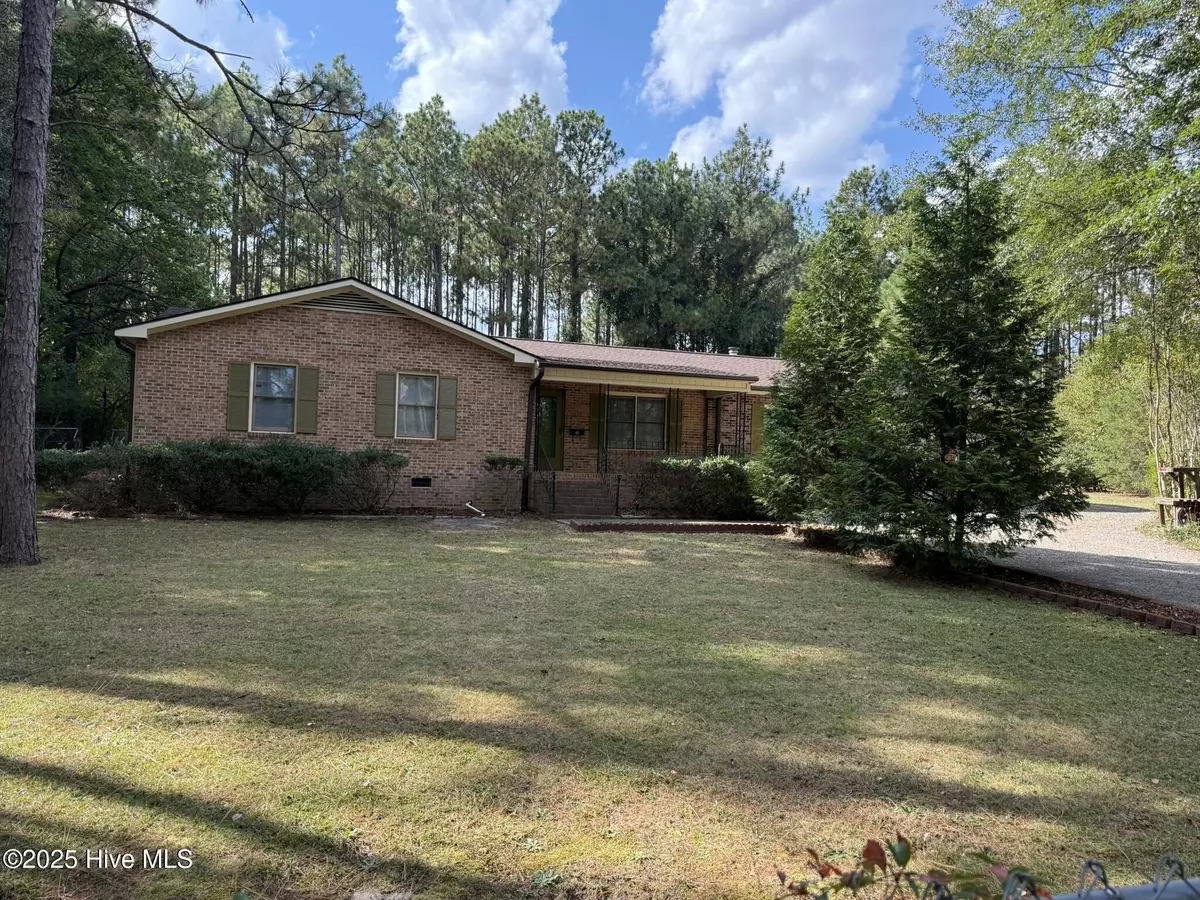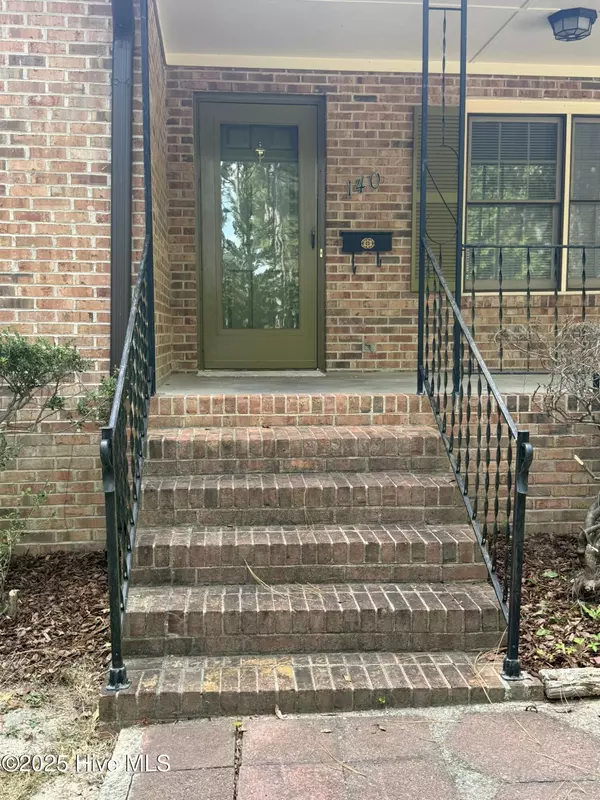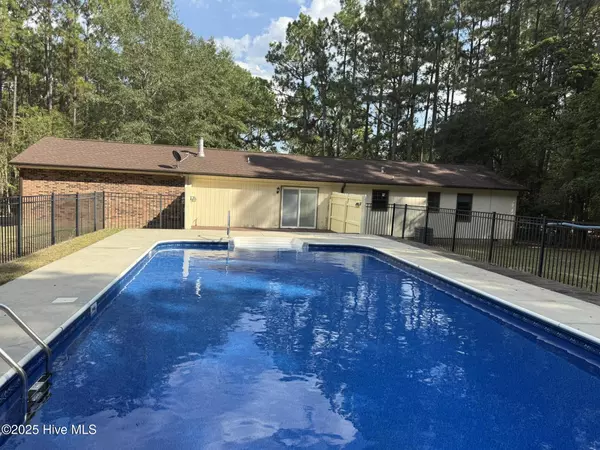
3 Beds
2 Baths
1,660 SqFt
3 Beds
2 Baths
1,660 SqFt
Key Details
Property Type Single Family Home
Sub Type Single Family Residence
Listing Status Active
Purchase Type For Sale
Square Footage 1,660 sqft
Price per Sqft $216
Subdivision Pinebluff
MLS Listing ID 100539190
Style Wood Frame
Bedrooms 3
Full Baths 2
HOA Y/N No
Year Built 1985
Annual Tax Amount $807
Lot Size 0.660 Acres
Acres 0.66
Lot Dimensions 200 x145x200x145
Property Sub-Type Single Family Residence
Source Hive MLS
Property Description
This well-maintained brick ranch offers three bedrooms, two full bathrooms, and an attached two-car garage. The residence features a beautiful 20' x 40' swimming pool, fully enclosed by an elegant black metal fence — ideal for entertaining guests or enjoying quiet summer afternoons on the very nicely renovated deck.
A 24' x 32' detached storage building provides exceptional versatility, offering ample space for additional vehicles, a trailer, or a workshop. The building is equipped with a concrete floor, workbench, and sink with running water, and is both heated and cooled via a dedicated system connected to an owned propane tank.
Recent improvements include a new bedroom carpet, a new heat pump, and a new pool liner, ensuring comfort and peace of mind for years to come. The inviting family room features a charming wood stove, adding warmth and character to the space.
The property is fully fenced, including a separate fenced yard suitable for pets, and is situated on a level lot enhanced by mature, well-established landscaping.
The home has benefited from some minor cosmetic updates; it presents an excellent opportunity to own a solid, well-cared-for residence with outstanding amenities and outdoor appeal.
THE POOL WILL BE LEFT OPEN AND UNCOVERED AS LONG AS POSSIBLE, SO IT CAN BE VIEWED WITH NEW LINER AND CRYSTAL BLUE WATER.
Location
State NC
County Moore
Community Pinebluff
Zoning R-15
Direction Turn off US # 1 onto E Philadelphia Ave. travel 7 blocks then turn left onto North Apple. The residence is halfway of the block on the left with a chain link fence around the property.
Location Details Mainland
Rooms
Other Rooms Pool House, Second Garage, Workshop
Basement None
Primary Bedroom Level Primary Living Area
Interior
Interior Features Ceiling Fan(s)
Heating Heat Pump, Electric, Forced Air, Wood Stove
Flooring Carpet, Laminate, Tile
Fireplaces Type Wood Burning Stove, None
Fireplace No
Appliance Vented Exhaust Fan, Electric Oven, Washer, Refrigerator, Range, Dryer
Exterior
Parking Features Garage Faces Front, Detached, Gravel, Garage Door Opener
Garage Spaces 4.0
Pool In Ground, See Remarks
Utilities Available Cable Available, Water Available
Roof Type Composition
Porch Patio, Porch
Building
Story 1
Entry Level One
Sewer Private Sewer
Water Municipal Water
New Construction No
Schools
Elementary Schools Aberdeeen Elementary
Middle Schools Southern Middle
High Schools Pinecrest High
Others
Tax ID 00053454
Acceptable Financing Cash, Conventional, FHA, USDA Loan, VA Loan
Listing Terms Cash, Conventional, FHA, USDA Loan, VA Loan

GET MORE INFORMATION

REALTOR®, Broker-Owner | Lic# 271115






