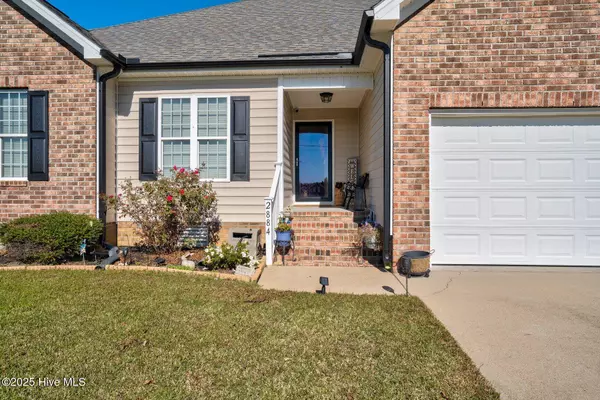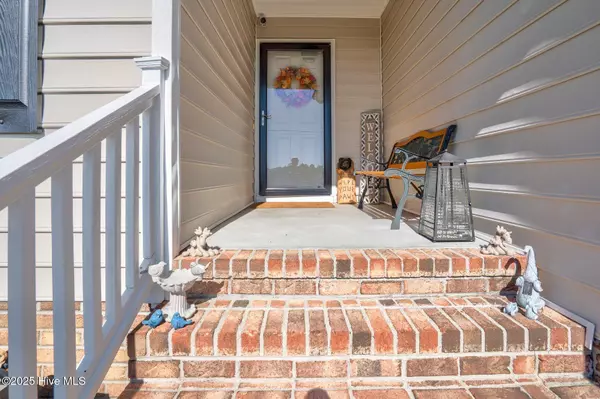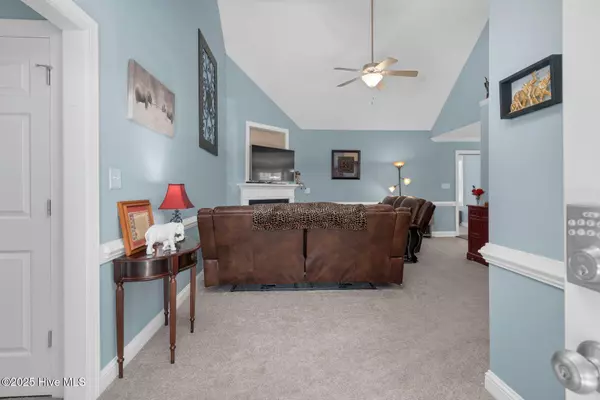
3 Beds
2 Baths
1,686 SqFt
3 Beds
2 Baths
1,686 SqFt
Open House
Sat Nov 08, 11:00am - 1:00pm
Key Details
Property Type Single Family Home
Sub Type Single Family Residence
Listing Status Active
Purchase Type For Sale
Square Footage 1,686 sqft
Price per Sqft $189
Subdivision Deer Ridge
MLS Listing ID 100539893
Style Wood Frame
Bedrooms 3
Full Baths 2
HOA Y/N No
Year Built 2009
Lot Size 0.980 Acres
Acres 0.98
Lot Dimensions .98
Property Sub-Type Single Family Residence
Source Hive MLS
Property Description
backyard! This property features 3 bedrooms, 2 full baths, and a separate den that can be used as a game room, dining area, or extra living space. The living room boasts beautiful cathedral ceilings, adding an open and airy feel Outside, you'll find an impressive 800 sq. ft. insulated and wired garage/workshop, perfect for hobbies, storage, or projects—plus an additional storage shed for extra convenience. This property truly offers space, functionality, and comfort both inside and out!
Location
State NC
County Nash
Community Deer Ridge
Direction Take US 64 to exit 459. Turn onto Hwy 58 S. Continue on W Washington St. Turn right onto S NC 58. Turn left onto E Old Spring Hope Rd. Turn right onto Sherrod Rd. Home is on the left.
Location Details Mainland
Rooms
Other Rooms Shed(s), Workshop
Primary Bedroom Level Primary Living Area
Interior
Interior Features Master Downstairs, Walk-in Closet(s), High Ceilings, Ceiling Fan(s), Walk-in Shower
Heating Electric, Heat Pump
Cooling Central Air
Flooring Carpet, Tile
Appliance Built-In Microwave, Range, Dishwasher
Exterior
Parking Features Concrete
Garage Spaces 3.0
Pool None
Utilities Available Other
Roof Type Shingle
Porch Deck
Building
Story 1
Entry Level One
Sewer Septic Tank
Water Well
New Construction No
Schools
Elementary Schools Nashville
Middle Schools Nash Central
High Schools Nash Central
Others
Tax ID 101099
Acceptable Financing Cash, Conventional, FHA, USDA Loan, VA Loan
Listing Terms Cash, Conventional, FHA, USDA Loan, VA Loan

GET MORE INFORMATION

REALTOR®, Broker-Owner | Lic# 271115






