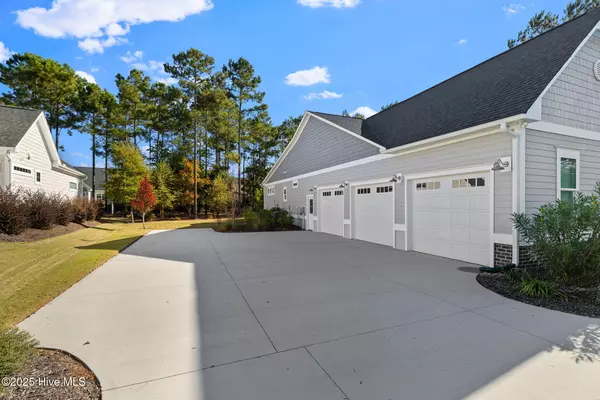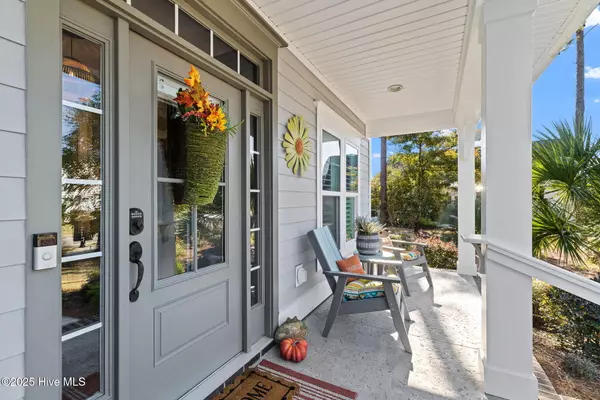
3 Beds
2 Baths
2,128 SqFt
3 Beds
2 Baths
2,128 SqFt
Open House
Sat Nov 08, 11:00am - 2:00pm
Key Details
Property Type Single Family Home
Sub Type Single Family Residence
Listing Status Active
Purchase Type For Sale
Square Footage 2,128 sqft
Price per Sqft $323
Subdivision Compass Pointe
MLS Listing ID 100540140
Style Wood Frame
Bedrooms 3
Full Baths 2
HOA Fees $2,747
HOA Y/N Yes
Year Built 2022
Annual Tax Amount $2,438
Lot Size 0.386 Acres
Acres 0.39
Lot Dimensions 77X167X110X177
Property Sub-Type Single Family Residence
Source Hive MLS
Property Description
The gourmet kitchen is the heart of the home, featuring upgraded quartz countertops, sleek appliances, and an induction range—ideal for any home chef. A bright enclosed sunroom offers additional living space, complete with sliding glass windows and its own dedicated HVAC zone for year-round comfort.
The owner's suite is a retreat of its own, highlighted by vaulted ceilings and a luxurious en suite bath boasting a custom tile shower and elegant finishes. A guest suite with a full bath and tiled shower provides privacy and comfort for visitors, while the front bedroom or study with glass French doors makes a perfect home office.
Step outside to enjoy beautifully upgraded landscaping with mature trees and an expansive backyard designed for relaxation or entertaining.
Located within the desirable gated community of Compass Pointe, residents enjoy resort-style amenities including an indoor and outdoor pool, lazy river, fitness facilities, pickleball and tennis courts, dog park, kayak launch, walking trails, and an on-site golf course. All just minutes from the shops, restaurants, and historic charm of downtown Wilmington—and seven beaches within a short drive!
Location
State NC
County Brunswick
Community Compass Pointe
Zoning Co-Sbr-6000
Direction Proceed to main gate of Compass Pointe and let guard know you are showing the property. Point out amenity buildings first and then head to property
Location Details Mainland
Rooms
Basement None
Primary Bedroom Level Primary Living Area
Interior
Interior Features Walk-in Closet(s), High Ceilings, Entrance Foyer, Ceiling Fan(s), Walk-in Shower
Heating Heat Pump, Electric, Forced Air
Cooling Zoned
Flooring Wood
Fireplaces Type Gas Log
Fireplace Yes
Appliance Electric Oven, Built-In Microwave, Range, Disposal, Dishwasher
Exterior
Exterior Feature Irrigation System
Parking Features Concrete
Garage Spaces 3.0
Utilities Available Sewer Available, Water Available
Amenities Available Clubhouse, Community Pool, Fitness Center, Gated, Indoor Pool, Maint - Comm Areas, Management, Pickleball, RV/Boat Storage, Security, Sidewalk, Street Lights, Tennis Court(s), Trail(s)
Roof Type Architectural Shingle
Porch Enclosed, Porch
Building
Story 1
Entry Level One
Foundation Raised, Slab
Sewer Municipal Sewer
Water Municipal Water
Structure Type Irrigation System
New Construction No
Schools
Elementary Schools Lincoln
Middle Schools Leland
High Schools North Brunswick
Others
Tax ID 021ed031
Acceptable Financing Cash, Conventional, VA Loan
Listing Terms Cash, Conventional, VA Loan

GET MORE INFORMATION

REALTOR®, Broker-Owner | Lic# 271115






