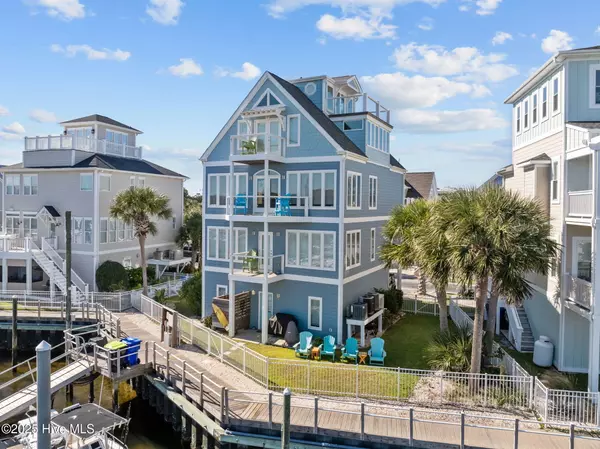
5 Beds
5 Baths
3,362 SqFt
5 Beds
5 Baths
3,362 SqFt
Key Details
Property Type Single Family Home
Sub Type Single Family Residence
Listing Status Active
Purchase Type For Sale
Square Footage 3,362 sqft
Price per Sqft $550
Subdivision Federal Point Yacht
MLS Listing ID 100540148
Style Wood Frame
Bedrooms 5
Full Baths 5
HOA Fees $3,787
HOA Y/N Yes
Year Built 2003
Annual Tax Amount $6,100
Lot Size 4,617 Sqft
Acres 0.11
Lot Dimensions 57x52x32x71x57
Property Sub-Type Single Family Residence
Source Hive MLS
Property Description
Welcome to 902 Grand Bahama Drive — a breathtaking 5-bedroom coastal retreat in the exclusive Federal Point Yacht Club & Marina. Each bedroom features its own private en-suite bath, blending comfort and sophistication for family and guests alike.
Designed for effortless coastal living, this residence offers an elevator, expansive water views, sun-filled open living areas, and timeless designer finishes throughout. The gourmet kitchen flows seamlessly into the main living and dining spaces — perfect for entertaining or unwinding while overlooking the marina. A whole-house water softener and reverse osmosis filtration system in the kitchen provide pure, premium water quality throughout the home.
Enjoy resort-style amenities including a community pool, clubhouse, and your own deeded boat slip — ideal for spontaneous cruises or golden-hour sunsets on the water. Just moments from the beach, local dining, and all that Carolina Beach has to offer, this home embodies luxury, lifestyle, and location in one exceptional package.
Federal Point Yacht Club — where every day feels like vacation.
Location
State NC
County New Hanover
Community Federal Point Yacht
Zoning MB-1
Direction From Carolina Beach Road, head toward Snows Cut Bridge. Turn left onto Winners Avenue, then left onto St. Joseph Street. Turn right onto Yacht Road, then left onto Basin Road. Turn right onto Hopetown Road, and finally left onto Grand Bahama Drive. Home is on the right at 902 Grand Bahama Drive.
Location Details Island
Rooms
Other Rooms Shower, Workshop
Primary Bedroom Level Primary Living Area
Interior
Interior Features Sound System, Master Downstairs, High Ceilings, Solid Surface, Kitchen Island, Elevator, Ceiling Fan(s), Pantry, Reverse Floor Plan, Walk-in Shower
Heating Heat Pump, Electric, Forced Air
Cooling Central Air
Flooring Tile, Wood
Fireplaces Type None
Fireplace No
Appliance Mini Refrigerator, Electric Oven, Electric Cooktop, Built-In Electric Oven, Water Softener, Washer, Self Cleaning Oven, Refrigerator, Range, Ice Maker, Dryer, Double Oven, Disposal, Dishwasher
Exterior
Exterior Feature Outdoor Shower, Irrigation System
Parking Features Workshop in Garage, Garage Faces Front, Golf Cart Parking, Parking Lot, Additional Parking, Asphalt, Garage Door Opener, Lighted, On Site, Paved
Garage Spaces 1.0
Pool See Remarks
Utilities Available Cable Available, Sewer Connected, Water Connected
Amenities Available Waterfront Community, Boat Dock, Boat Slip - Assign, Clubhouse, Community Pool, Maint - Comm Areas, Maint - Grounds, Management, Marina, Party Room, Security
Waterfront Description Boat Lift,Boat Ramp,Bulkhead,Canal Front,Marina Front,Water Access Comm,Sailboat Accessible
View Canal, ICW View, Marina, Ocean, Sound View, Water
Roof Type Architectural Shingle
Porch Open, Deck
Building
Lot Description See Remarks
Story 5
Entry Level Three Or More
Foundation Combination, Other, Slab
Sewer Municipal Sewer
Water Municipal Water
Structure Type Outdoor Shower,Irrigation System
New Construction No
Schools
Elementary Schools Carolina Beach
Middle Schools Murray
High Schools Ashley
Others
Tax ID R08818-006-037-000
Acceptable Financing Cash, Conventional, VA Loan
Listing Terms Cash, Conventional, VA Loan

GET MORE INFORMATION

REALTOR®, Broker-Owner | Lic# 271115






