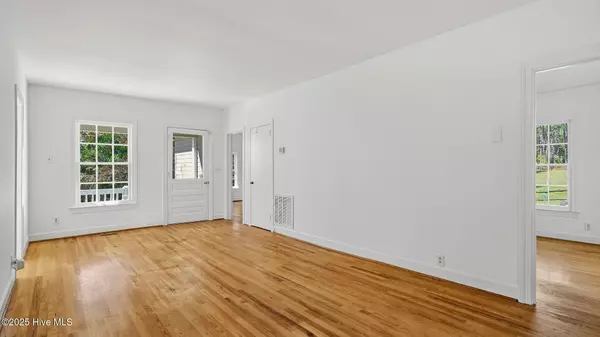
2 Beds
2 Baths
1,102 SqFt
2 Beds
2 Baths
1,102 SqFt
Key Details
Property Type Single Family Home
Sub Type Single Family Residence
Listing Status Active
Purchase Type For Sale
Square Footage 1,102 sqft
Price per Sqft $1,265
Subdivision Horse Country
MLS Listing ID 100540262
Style Wood Frame
Bedrooms 2
Full Baths 2
HOA Y/N No
Year Built 1950
Lot Size 10.100 Acres
Acres 10.1
Lot Dimensions 669x1019.58x382x720
Property Sub-Type Single Family Residence
Source Hive MLS
Property Description
The charming two-bedroom, two-bath cottage features fresh paint and a compact, efficient layout—perfect as a cozy full-time residence, weekend retreat, or guest house while you build your dream home on one of the lovely elevated sites the property offers.
Equestrians will be immediately drawn to the exceptional four-stall shed-row barn, built with the utmost quality and attention to detail. The barn boasts high ceilings, stall mats, and excellent ventilation for horse comfort and safety, along with a beautifully finished tack room, bathroom, and wash stall. The feed/laundry room includes a washer and dryer, adding convenience for daily care. Above, an expansive loft area provides abundant storage for hay, equipment, or future expansion.
The property is organized into four generous, established pastures, and one smaller paddock, each fenced and well-maintained, with two run-in sheds offering shade and shelter. From this location, you can hack through neighboring farms via established trails and bridle paths, or easily cross Youngs Road to access over 2,500 acres of the Walthour-Moss Foundation—a premier equestrian preserve offering endless riding opportunities.
Lovingly cared for by its current owner for many years, this property embodies the best of Southern Pines' horse country living—a serene setting, rich history, and exceptional equestrian amenities ready to welcome its next steward.
Location
State NC
County Moore
Community Horse Country
Zoning RE
Direction From Youngs Rd turn Right onto Tremont Street house on the left.
Location Details Mainland
Rooms
Other Rooms Barn(s), Storage
Primary Bedroom Level Primary Living Area
Interior
Interior Features None
Heating Electric, Heat Pump
Cooling Central Air
Flooring Wood
Fireplaces Type None
Fireplace No
Appliance Refrigerator, Range
Exterior
Parking Features Unpaved
Utilities Available None
Roof Type Architectural Shingle
Porch Porch
Building
Lot Description Horse Farm, Pasture
Story 1
Entry Level One
Sewer Septic Tank
Water Well
New Construction No
Schools
Elementary Schools Mcdeeds Creek Elementary
Middle Schools Crain'S Creek
High Schools Pinecrest
Others
Tax ID 98000400
Acceptable Financing Cash, Conventional
Horse Property Hay Storage, Paddocks, Pasture, Riding Trail, Tack Room, Trailer Storage, Wash Rack
Listing Terms Cash, Conventional

GET MORE INFORMATION

REALTOR®, Broker-Owner | Lic# 271115






