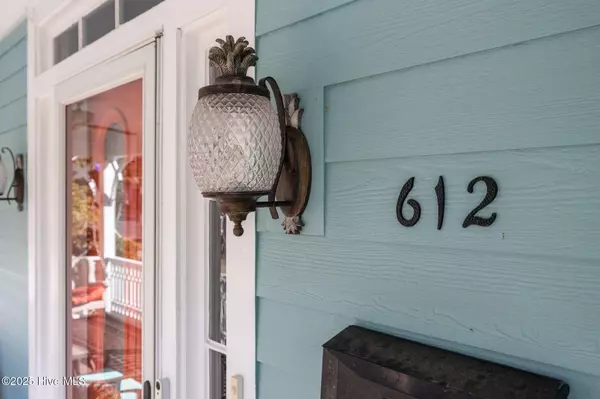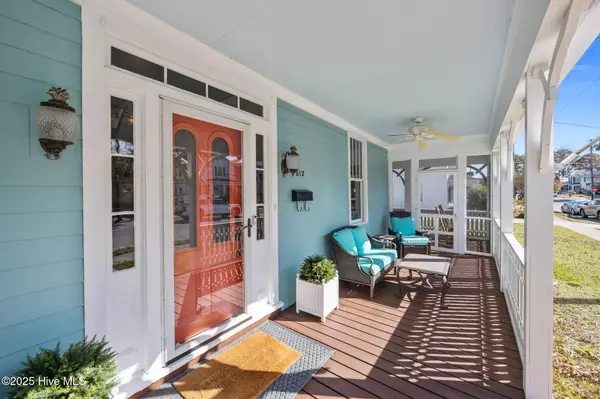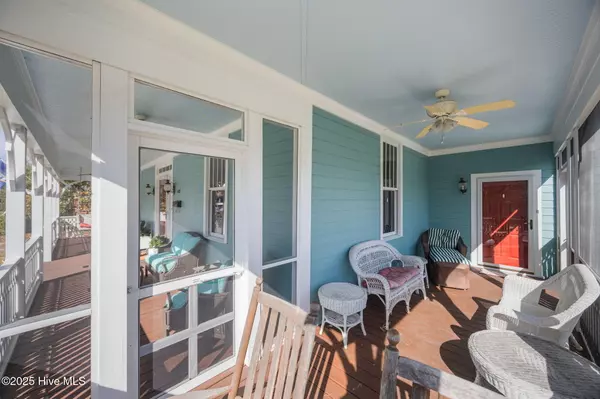
6 Beds
5 Baths
5,337 SqFt
6 Beds
5 Baths
5,337 SqFt
Key Details
Property Type Single Family Home
Sub Type Single Family Residence
Listing Status Active
Purchase Type For Sale
Square Footage 5,337 sqft
Price per Sqft $177
Subdivision Historic District
MLS Listing ID 100542227
Style Wood Frame
Bedrooms 6
Full Baths 4
Half Baths 1
HOA Y/N No
Year Built 1910
Annual Tax Amount $5,095
Lot Size 0.350 Acres
Acres 0.35
Lot Dimensions 100 x 151
Property Sub-Type Single Family Residence
Source Hive MLS
Property Description
With six bedrooms, four full baths, and one half bath, the home offers remarkable flexibility. The upstairs features a cozy sitting area with a wet bar and a large bonus room perfect for movie night, recreation, hobbies, or guests. Only one bedroom awaits your personal touch—ideal for customizing to your vision. Downstairs, a private den with its own full bath and separate screened-porch entrance makes an excellent in-law suite or rental opportunity.
Dreaming of running a bed and breakfast? This property checks every box: size, layout, location, and parking. A rare full two-car garage plus additional parking—almost unheard of in the Historic District—adds tremendous convenience and value.
Outside, a delightful backyard tiki bar sets the stage for unforgettable gatherings and warm coastal evenings. There's also a wired storage shed/workshop.
Perfectly situated and impeccably renovated, this home is a standout gem—whether you envision a luxury residence, an income-producing B&B, or both. For a full list of update, please give us a call
Location
State NC
County Beaufort
Community Historic District
Zoning R
Direction From Historic Downtown Washington, go east on Main St. 612 E. Main is on the left.
Location Details Mainland
Rooms
Other Rooms Shed(s), See Remarks, Gazebo, Storage
Primary Bedroom Level Primary Living Area
Interior
Interior Features Master Downstairs, Walk-in Closet(s), High Ceilings, Entrance Foyer, Mud Room, Bookcases, Kitchen Island, Ceiling Fan(s), Pantry, Walk-in Shower
Heating Electric, Forced Air, Natural Gas, Zoned
Cooling Central Air
Flooring Tile, Wood
Fireplaces Type Gas Log
Fireplace Yes
Window Features Thermal Windows
Appliance Electric Cooktop, Refrigerator, Double Oven, Dishwasher
Exterior
Parking Features Garage Faces Side, Additional Parking, Concrete, Off Street
Garage Spaces 2.0
Utilities Available Natural Gas Connected, Sewer Connected, Water Connected
Roof Type Architectural Shingle
Porch Covered, Deck, Porch, Screened
Building
Story 2
Entry Level Two
Foundation Brick/Mortar
Sewer Municipal Sewer
Water Municipal Water
Architectural Style Historic District
New Construction No
Schools
Elementary Schools Eastern Elementary School
Middle Schools P.S. Jones Middle School
High Schools Washington High School
Others
Tax ID 8767
Acceptable Financing Commercial, Cash, Conventional, VA Loan
Listing Terms Commercial, Cash, Conventional, VA Loan

GET MORE INFORMATION

REALTOR®, Broker-Owner | Lic# 271115






