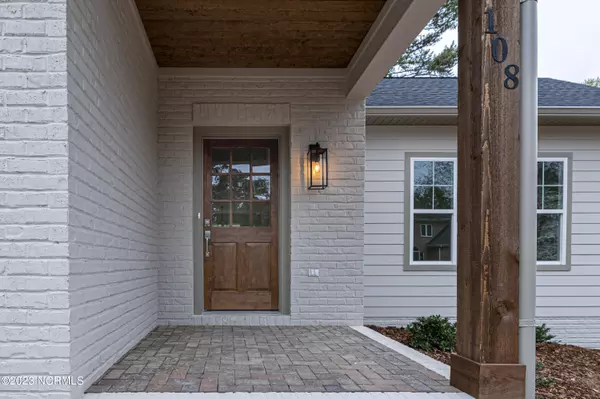$535,000
$535,000
For more information regarding the value of a property, please contact us for a free consultation.
4 Beds
3 Baths
2,600 SqFt
SOLD DATE : 06/08/2023
Key Details
Sold Price $535,000
Property Type Single Family Home
Sub Type Single Family Residence
Listing Status Sold
Purchase Type For Sale
Square Footage 2,600 sqft
Price per Sqft $205
Subdivision Seven Lakes West
MLS Listing ID 100363913
Sold Date 06/08/23
Style Wood Frame
Bedrooms 4
Full Baths 2
Half Baths 1
HOA Fees $1,550
HOA Y/N Yes
Year Built 2022
Lot Size 0.450 Acres
Acres 0.45
Lot Dimensions 115x225x65x235
Property Sub-Type Single Family Residence
Source North Carolina Regional MLS
Property Description
Wonderful new construction with large bedrooms! A bright open floor plan embraces you as exposed wooden beams fill the great room's vaulted ceiling which is warmed by a cozy fireplace. The master/primary en-suite on main level and 3 more bedroom plus a large study or open area on the second level. Large drop area and laundry room conveniently next to garage. Builder has added numerous custom upgrades such as 30 year architectural shingles, a custom craftsman hood over gas range, designer faucet with farm style sink, frameless shower and designer custom tile work, wooden shelving in closets through out house and luxury VP flooring (no carpeting). Large windows provide lots of light and views of the back deck with stairs down to inviting flat yard.
Location
State NC
County Moore
Community Seven Lakes West
Zoning GC-SL
Direction Entrance at Seven Lakes West - left onto Longleaf Dr. -R- onto Fawnwood Dr. - R- onto Winston.
Location Details Mainland
Rooms
Basement Crawl Space
Primary Bedroom Level Primary Living Area
Interior
Interior Features Foyer, Mud Room, Solid Surface, Kitchen Island, Master Downstairs, Vaulted Ceiling(s), Ceiling Fan(s), Walk-in Shower, Walk-In Closet(s)
Heating Heat Pump, Electric, Forced Air
Cooling Central Air
Flooring LVT/LVP, Tile
Fireplaces Type Gas Log
Fireplace Yes
Window Features Storm Window(s)
Laundry Hookup - Dryer, Washer Hookup, Inside
Exterior
Parking Features Attached
Garage Spaces 2.0
Amenities Available See Remarks
Roof Type Architectural Shingle,Composition
Porch Deck, Porch
Building
Story 2
Entry Level Two
Foundation Block
Sewer Septic On Site, Private Sewer
Water Municipal Water
New Construction Yes
Others
Tax ID 00027697
Acceptable Financing Cash, Conventional, VA Loan
Listing Terms Cash, Conventional, VA Loan
Special Listing Condition None
Read Less Info
Want to know what your home might be worth? Contact us for a FREE valuation!

Our team is ready to help you sell your home for the highest possible price ASAP

GET MORE INFORMATION

REALTOR®, Broker-Owner | Lic# 271115






