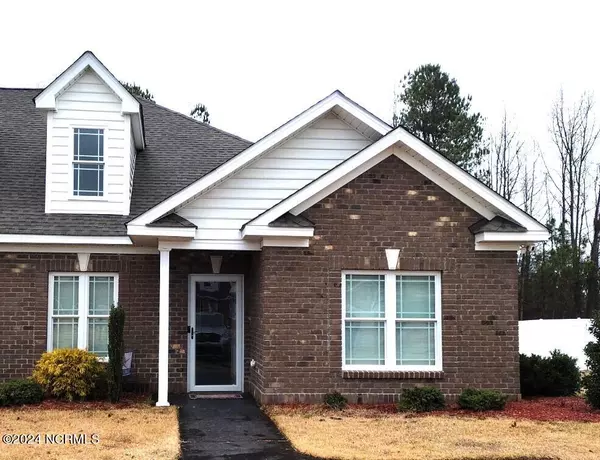$214,000
$217,000
1.4%For more information regarding the value of a property, please contact us for a free consultation.
2 Beds
2 Baths
1,294 SqFt
SOLD DATE : 02/14/2024
Key Details
Sold Price $214,000
Property Type Townhouse
Sub Type Townhouse
Listing Status Sold
Purchase Type For Sale
Square Footage 1,294 sqft
Price per Sqft $165
Subdivision Fairfield Village
MLS Listing ID 100424399
Sold Date 02/14/24
Style Wood Frame
Bedrooms 2
Full Baths 2
HOA Fees $1,140
HOA Y/N Yes
Year Built 2019
Lot Size 7,405 Sqft
Acres 0.17
Lot Dimensions 25x144x88x125
Property Sub-Type Townhouse
Source North Carolina Regional MLS
Property Description
Charming 2-bed, 2-bath townhouse with open living, dining, and kitchen areas. Features include granite countertops, stainless appliances, master suite with lush carpet, double closets, and a luxurious ensuite with tile floors and walk-in shower. Enjoy carpeted bedrooms, LVP flooring in living areas, tile in bathrooms and laundry. Modern amenities include a Nest thermostat, Ring floodlights, Ring doorbell and an LG ThinQ Wash Tower. Whether you're enjoying your large fenced in backyard or a stroll down to the gazebo overlooking the pond you are sure to be able to relax. Especially with the HOA taking care of the yard maintenance. Nestled in a desirable neighborhood, this townhouse is a perfect blend of comfort and practicality. Explore the potential of this charming Rocky Mount residence!
Location
State NC
County Nash
Community Fairfield Village
Zoning Residential
Direction Sunset Ave to Mayfair Dr, Right onto Belgreen Dr, Right onto Braylock Dr and the home will be down on the left
Location Details Mainland
Rooms
Basement None
Primary Bedroom Level Primary Living Area
Interior
Interior Features Master Downstairs, 9Ft+ Ceilings, Ceiling Fan(s), Walk-in Shower, Eat-in Kitchen
Heating Fireplace(s), Electric, Heat Pump
Cooling Central Air
Flooring LVT/LVP, Carpet, Tile
Window Features Blinds
Appliance Washer, Stove/Oven - Electric, Refrigerator, Microwave - Built-In, Dryer, Dishwasher
Laundry Laundry Closet
Exterior
Parking Features On Site, Paved
Amenities Available Maint - Comm Areas, Maint - Grounds
Roof Type Architectural Shingle
Porch Patio
Building
Lot Description Cul-de-Sac Lot
Story 1
Entry Level One
Foundation Slab
Sewer Municipal Sewer
Water Municipal Water
New Construction No
Others
Tax ID 034567
Acceptable Financing Cash, Conventional, FHA, VA Loan
Listing Terms Cash, Conventional, FHA, VA Loan
Special Listing Condition None
Read Less Info
Want to know what your home might be worth? Contact us for a FREE valuation!

Our team is ready to help you sell your home for the highest possible price ASAP

GET MORE INFORMATION

REALTOR®, Broker-Owner | Lic# 271115






